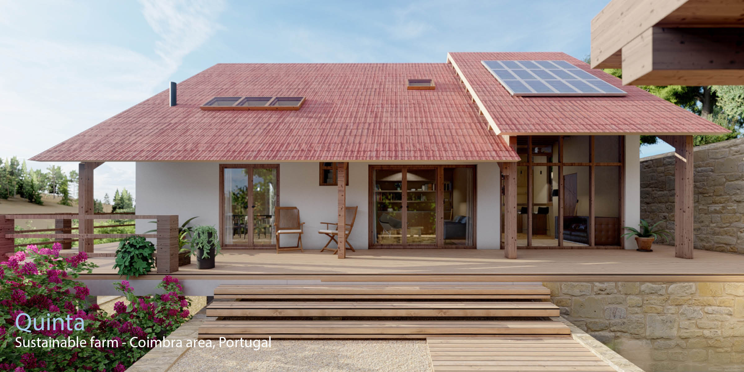
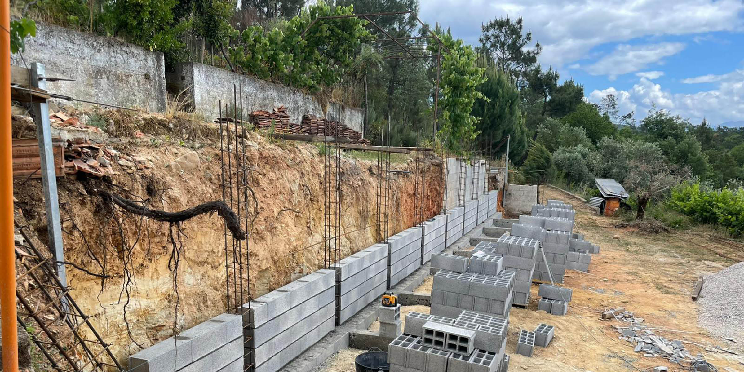
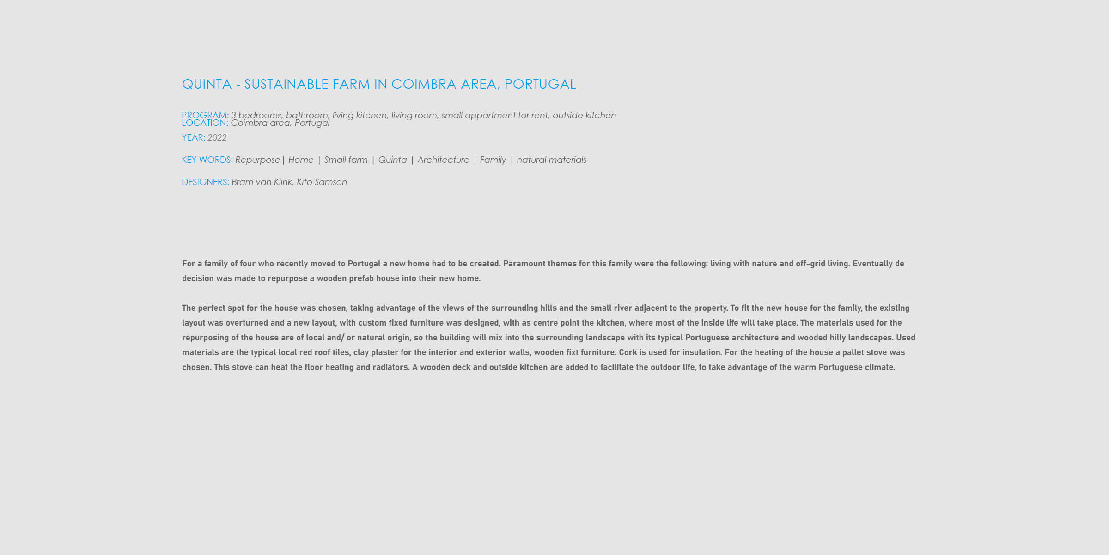
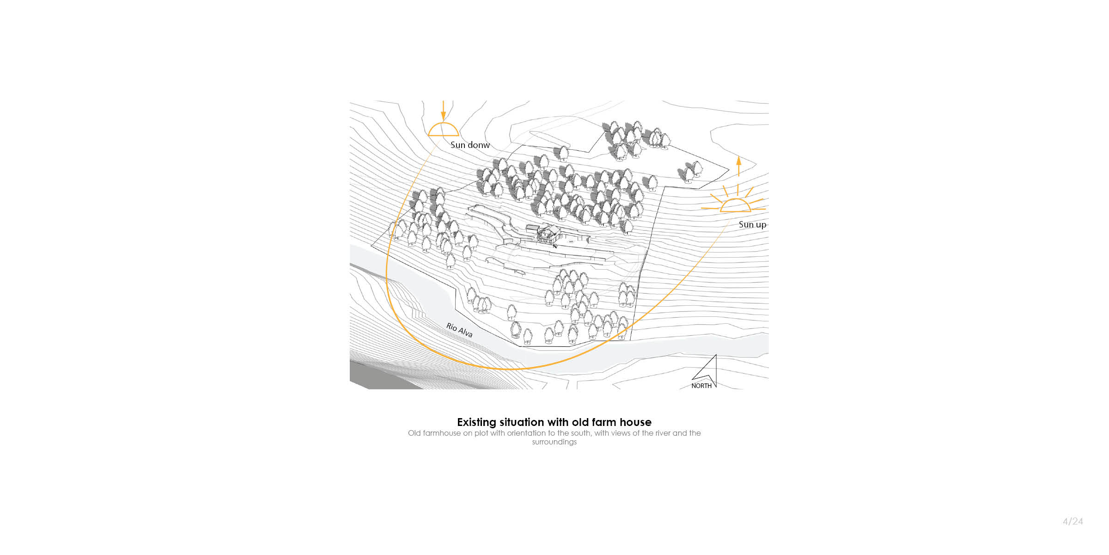
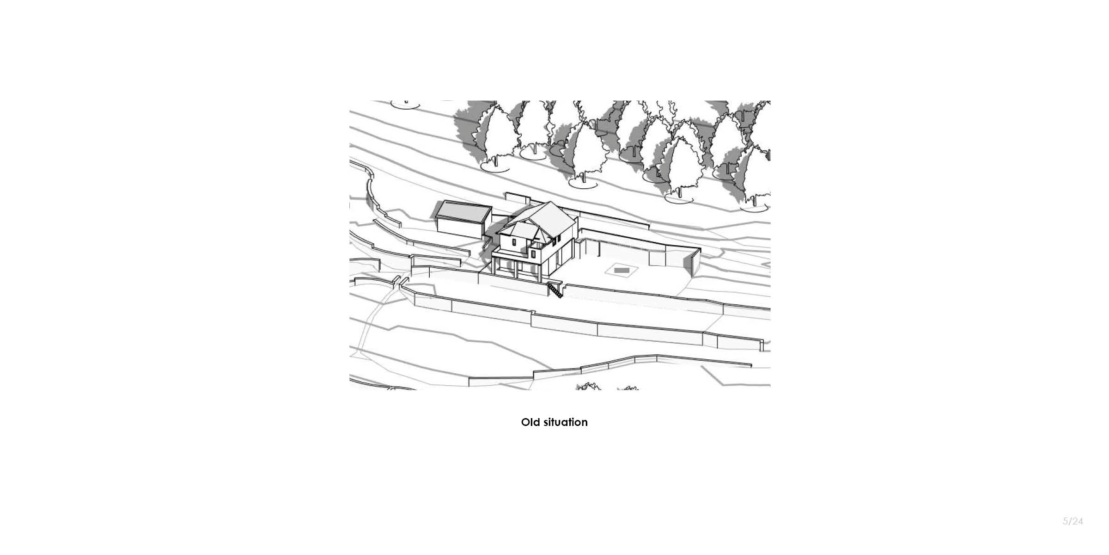
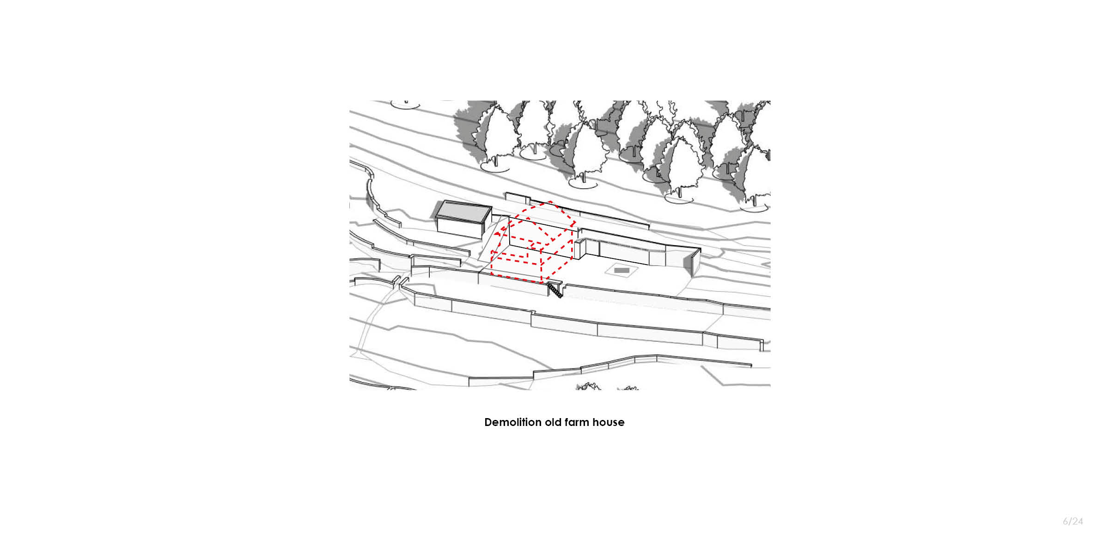
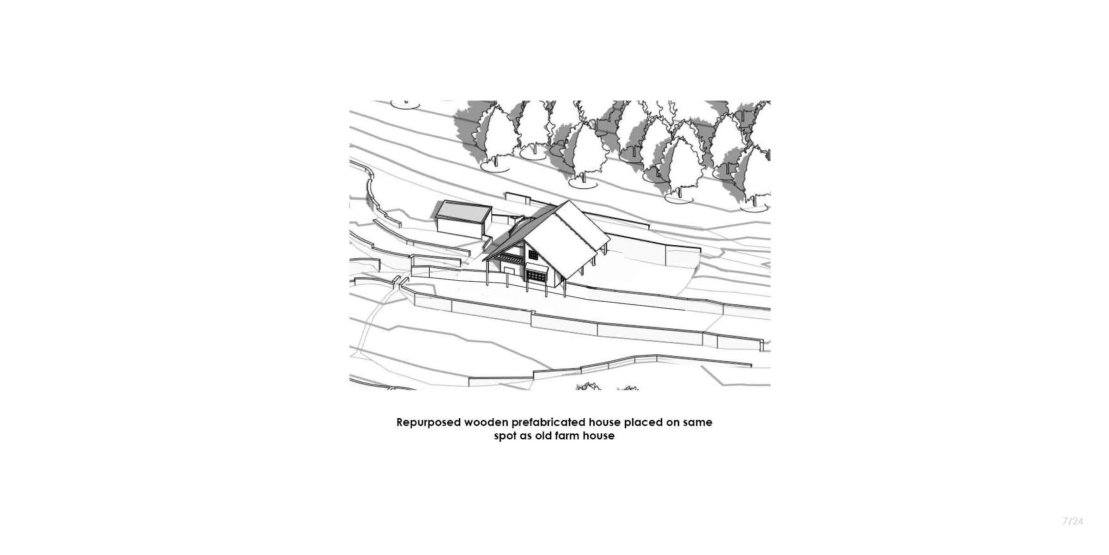
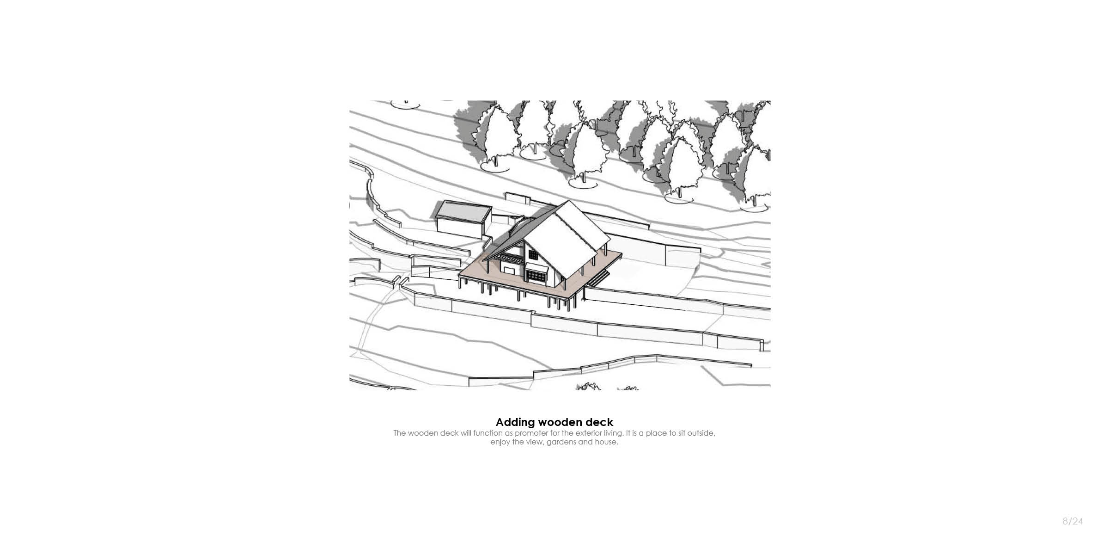
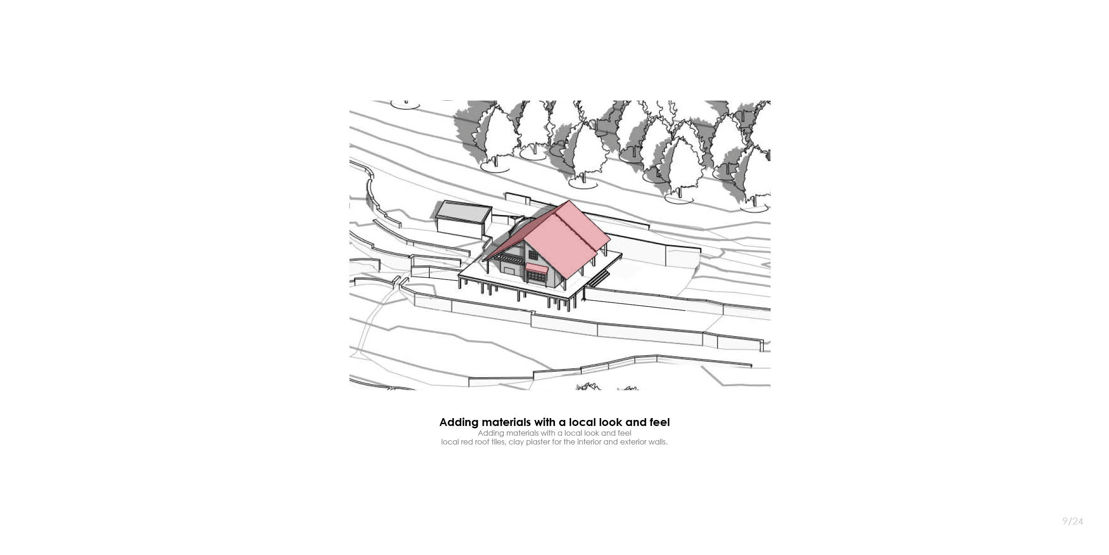
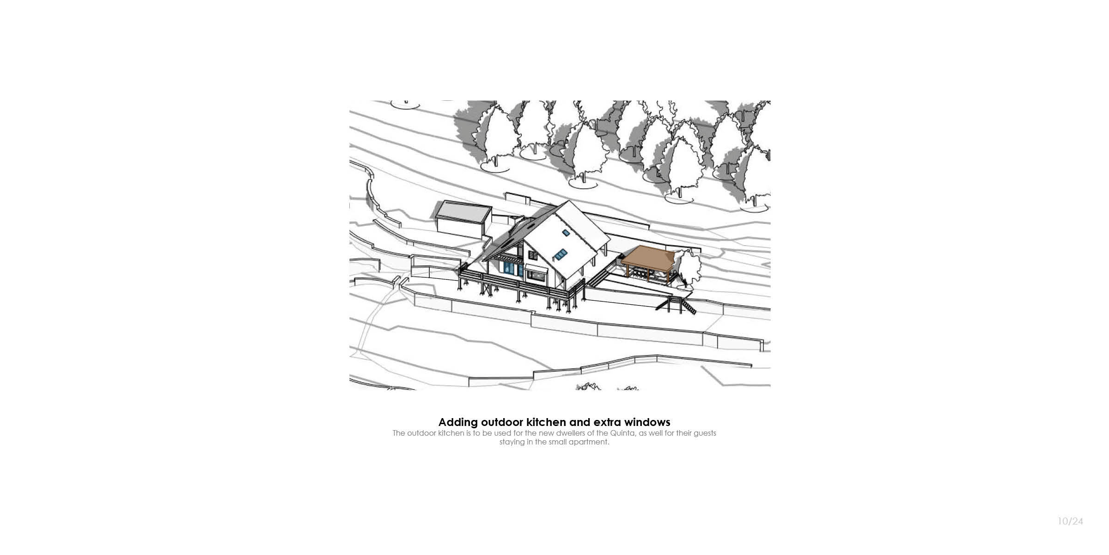
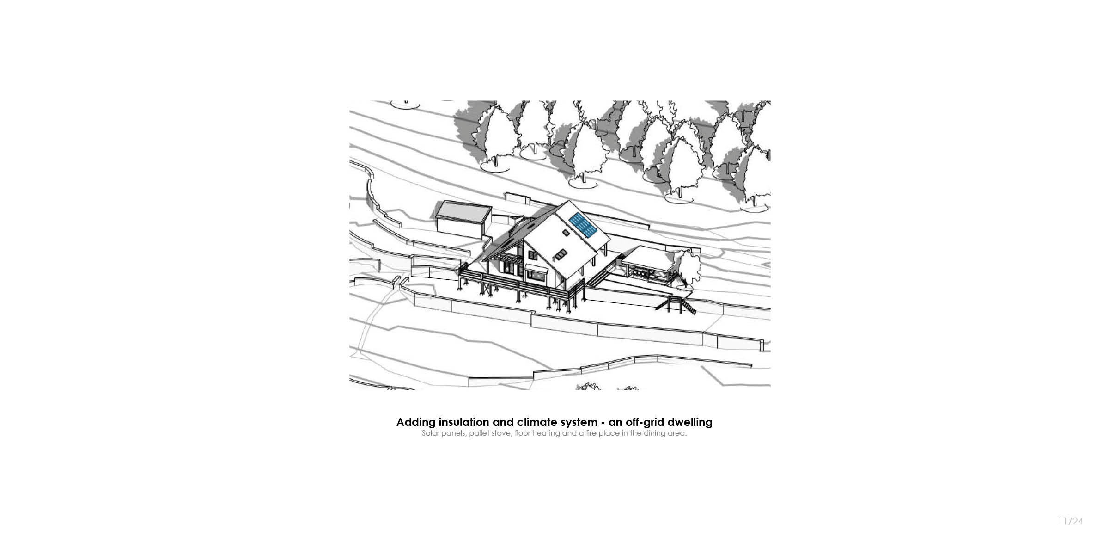
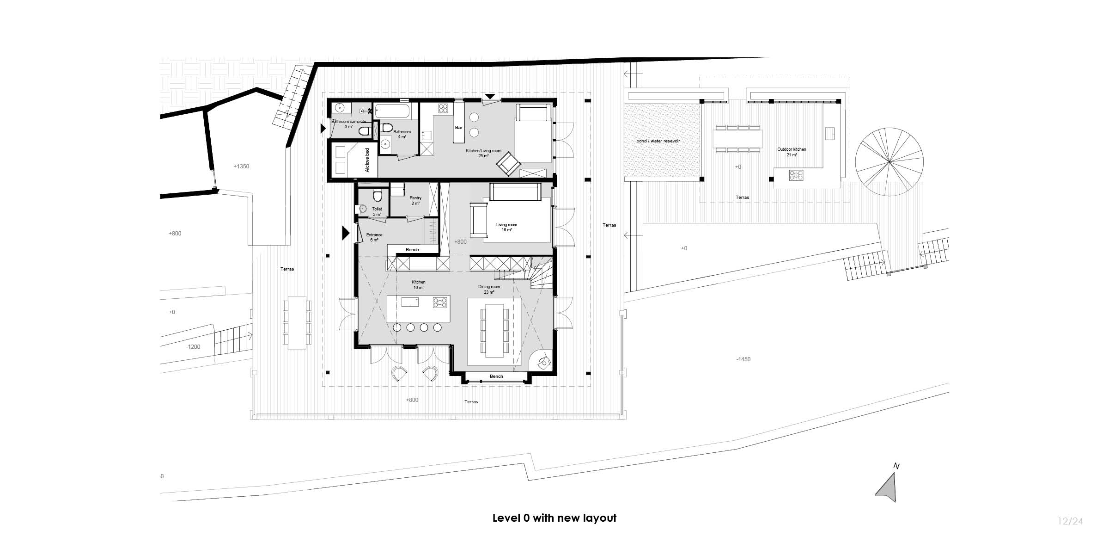
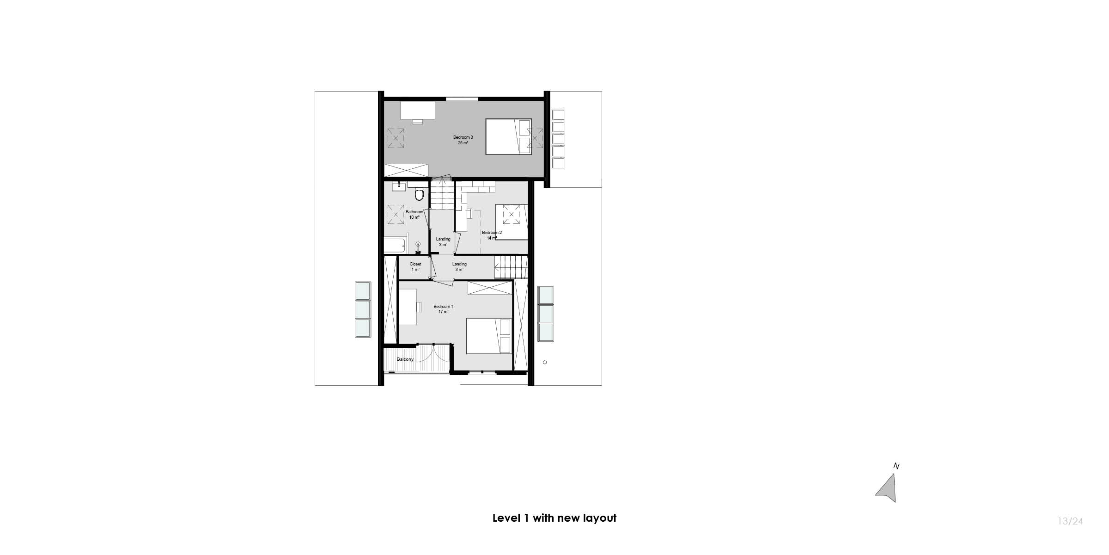
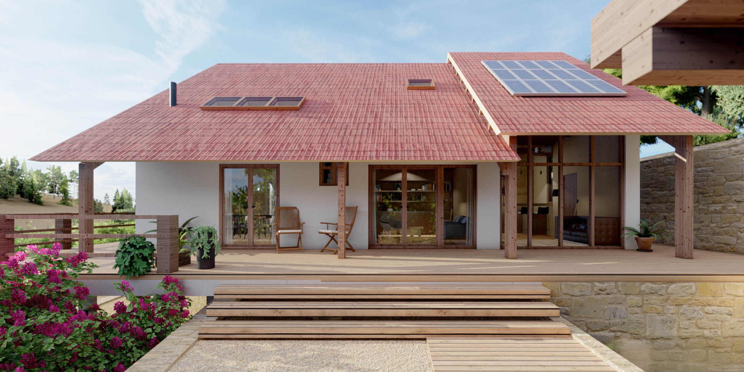
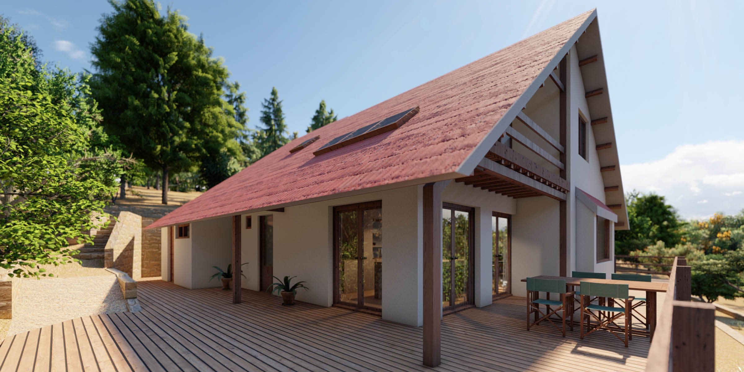
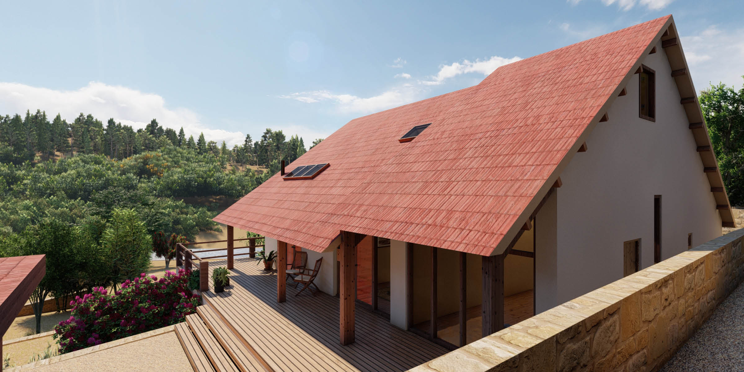
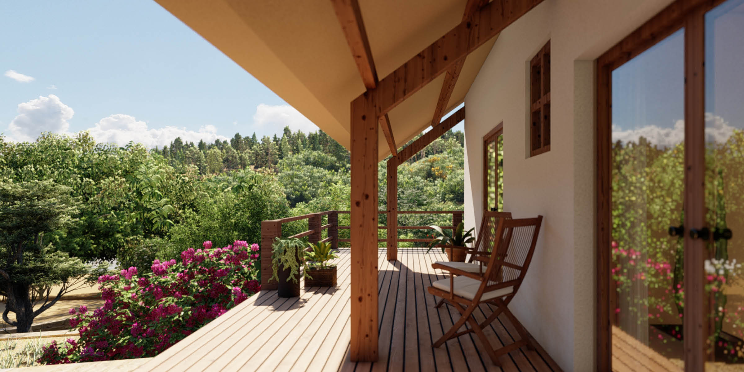
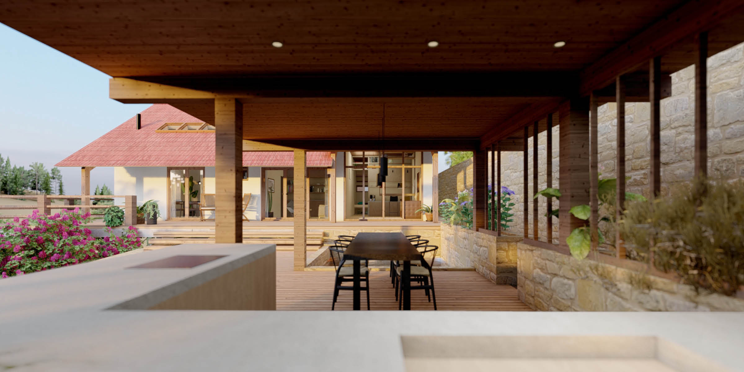
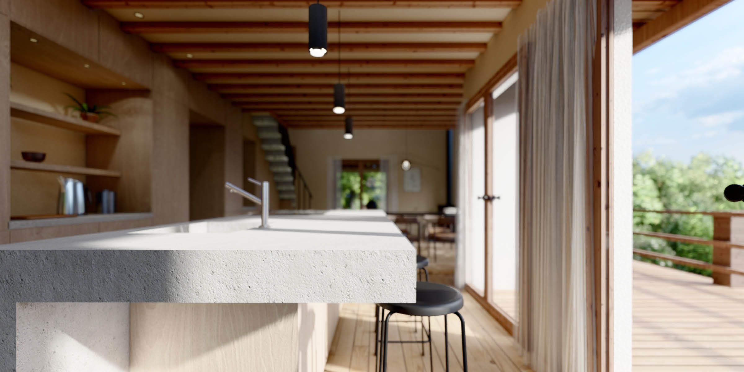
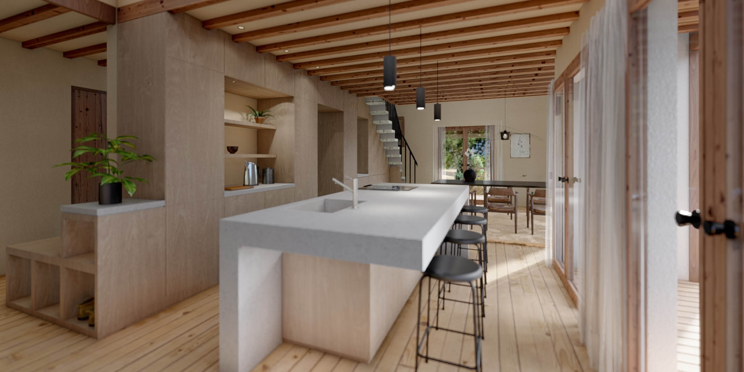
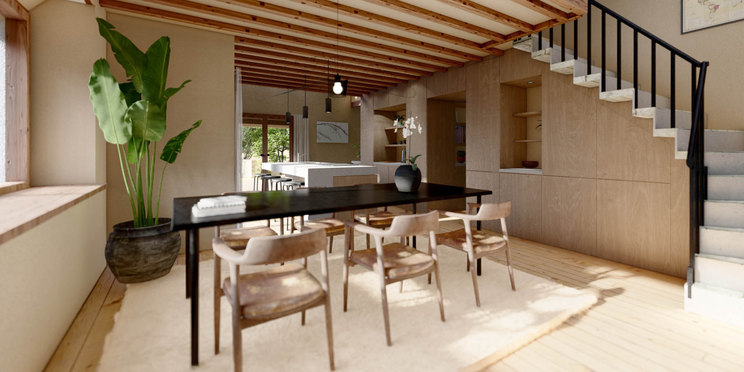
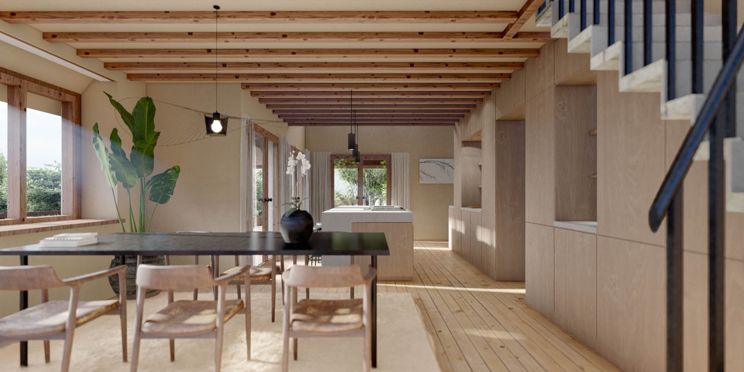
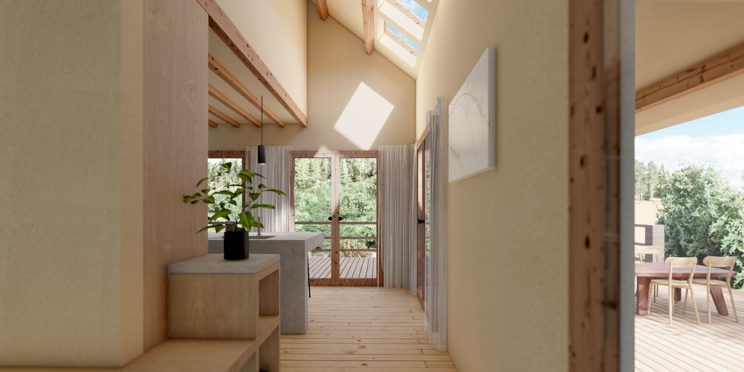
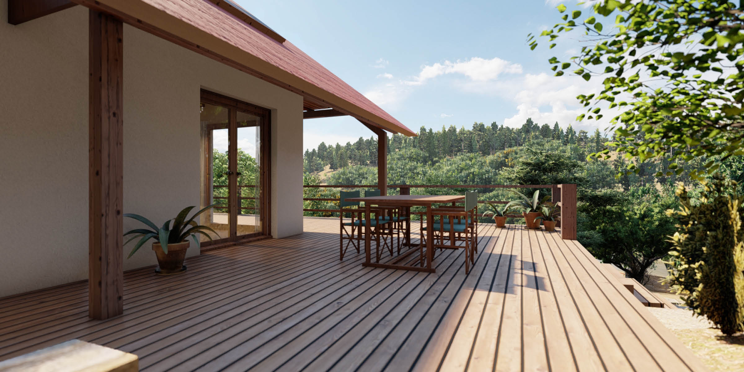
























For a family of four who recently moved to Portugal a new home had to be created. Paramount themes for this family were the following: living with nature and off-grid living. Eventually de decision was made to repurpose a wooden prefab house into their new home.
The perfect spot for the house was chosen, taking advantage of the views of the surrounding hills and the small river adjacent to the property. To fit the new house for the family, the existing layout was overturned and a new layout, with custom fixed furniture was designed, with as centre point the kitchen, where most of the inside life will take place. The materials used for the repurposing of the house are of local and/ or natural origin, so the building will mix into the surrounding landscape with its typical Portuguese architecture and wooded hilly landscapes. Used materials are the typical local red roof tiles, clay plaster for the interior and exterior walls, wooden fixt furniture. Cork is used for insulation. For the heating of the house a pallet stove was chosen. This stove can heat the floor heating and radiators. A wooden deck and outside kitchen are added to facilitate the outdoor life, to take advantage of the warm Portuguese climate.
2022
Coimbra, Portugal
Residential