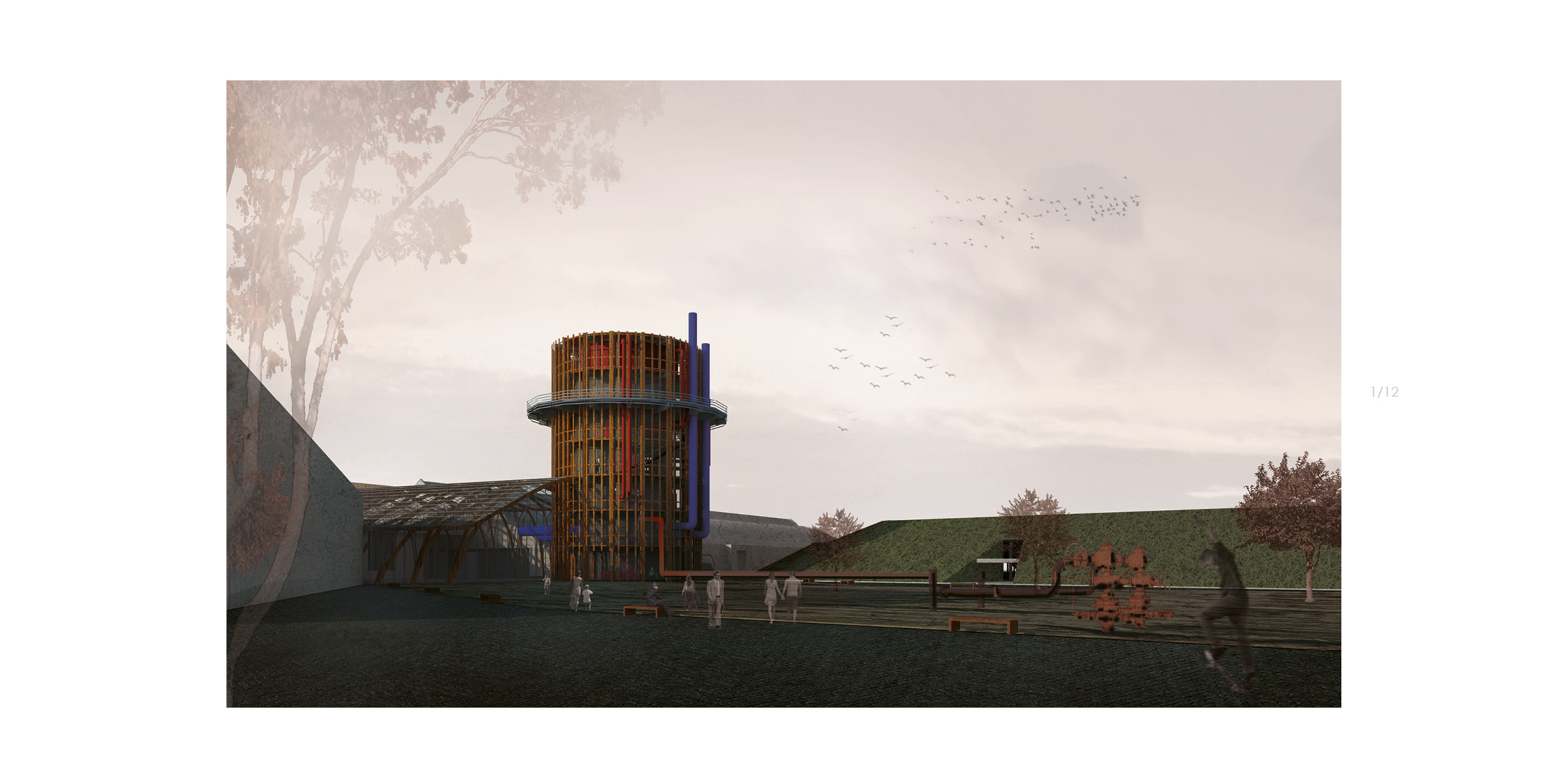
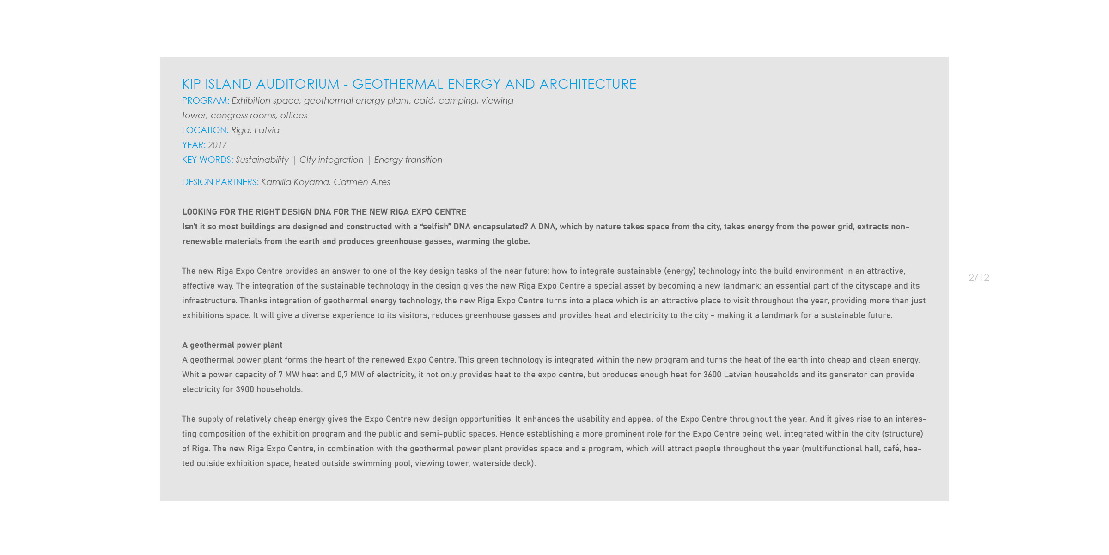
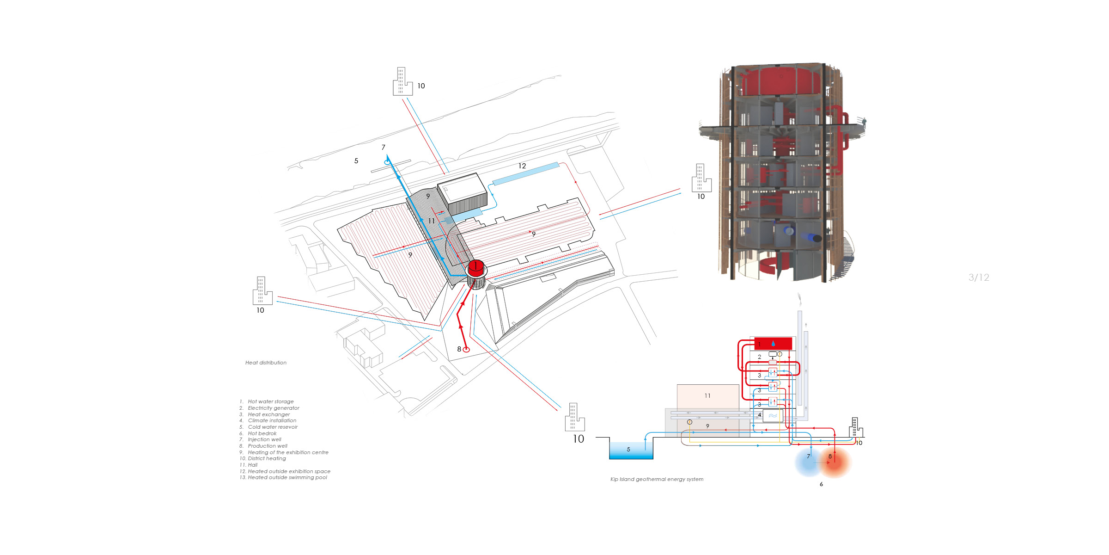
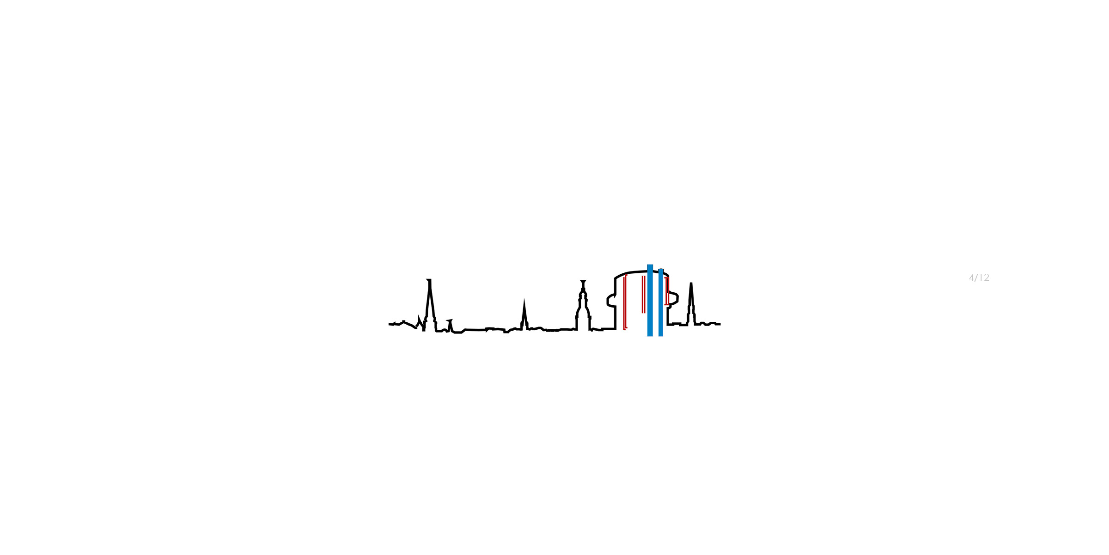
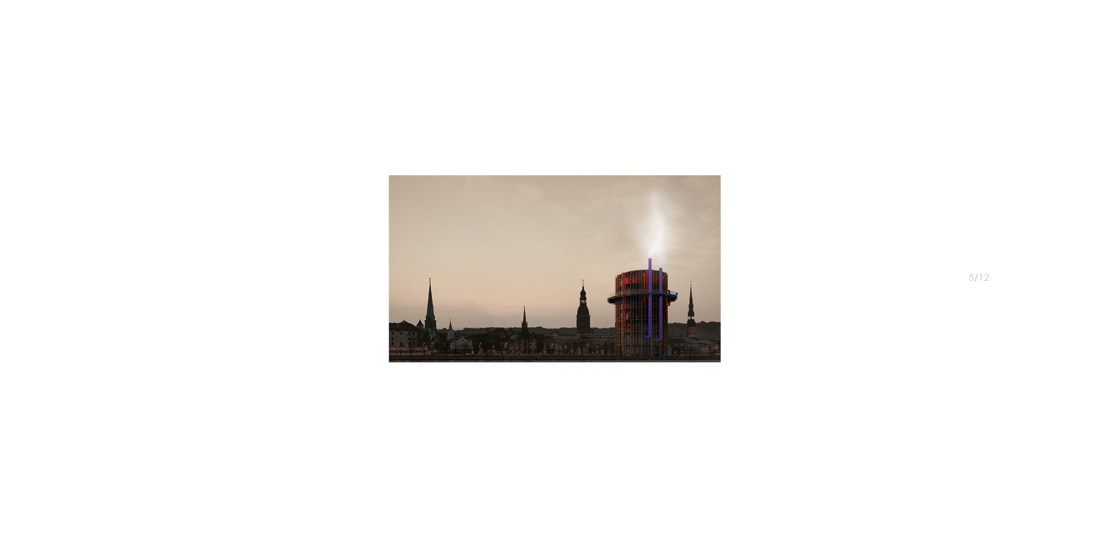
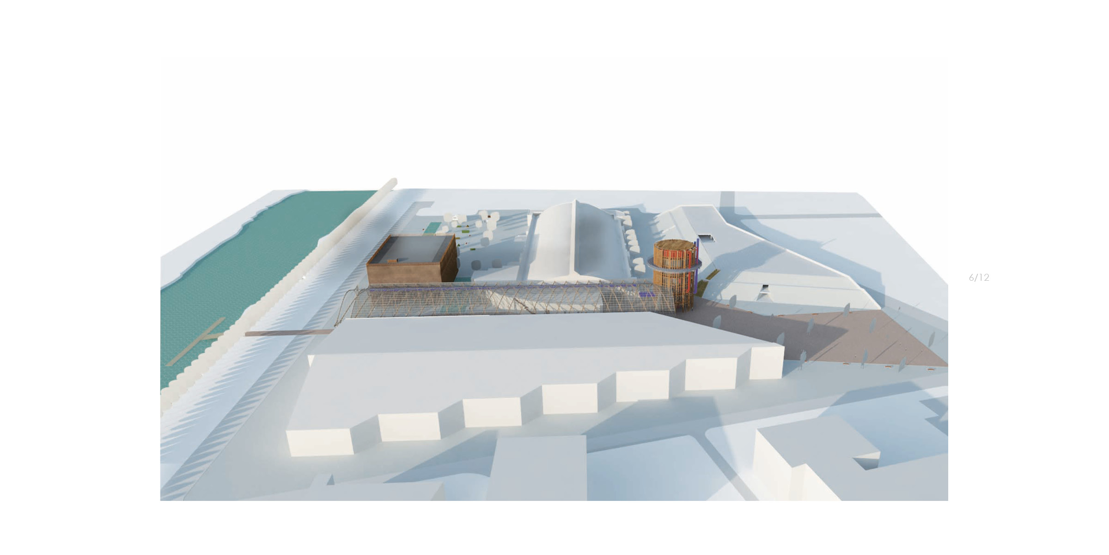
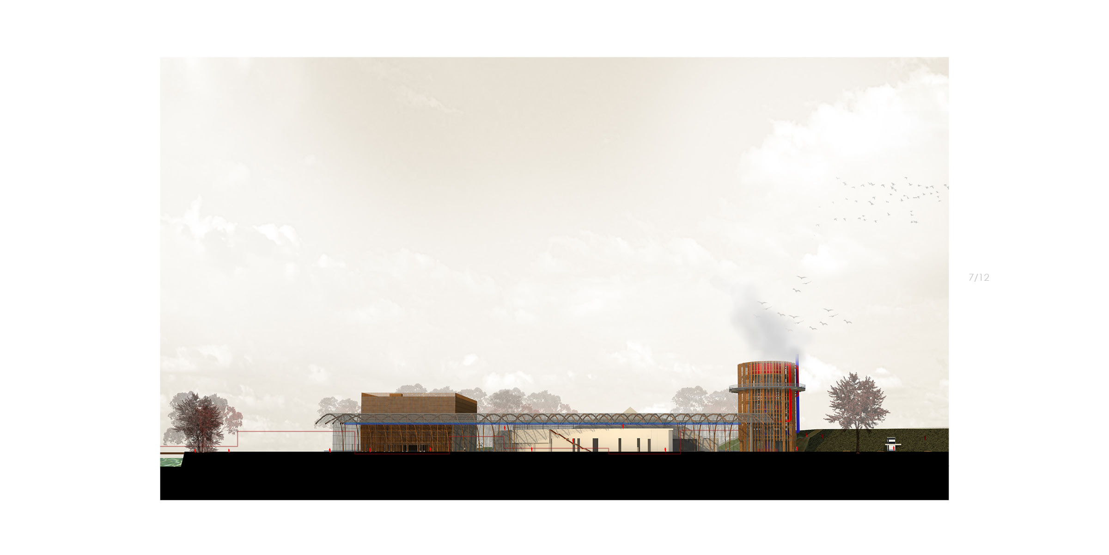
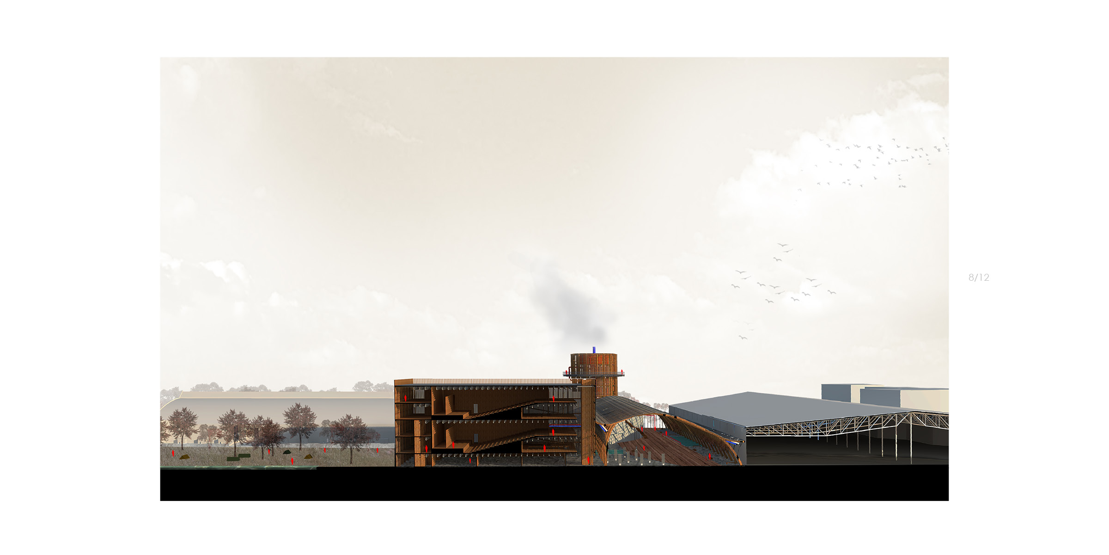
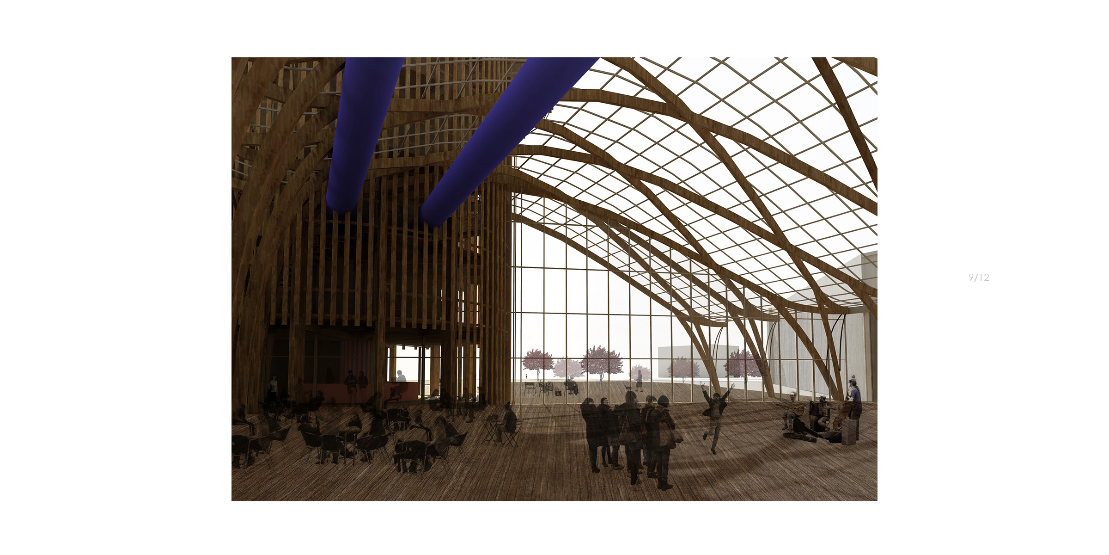
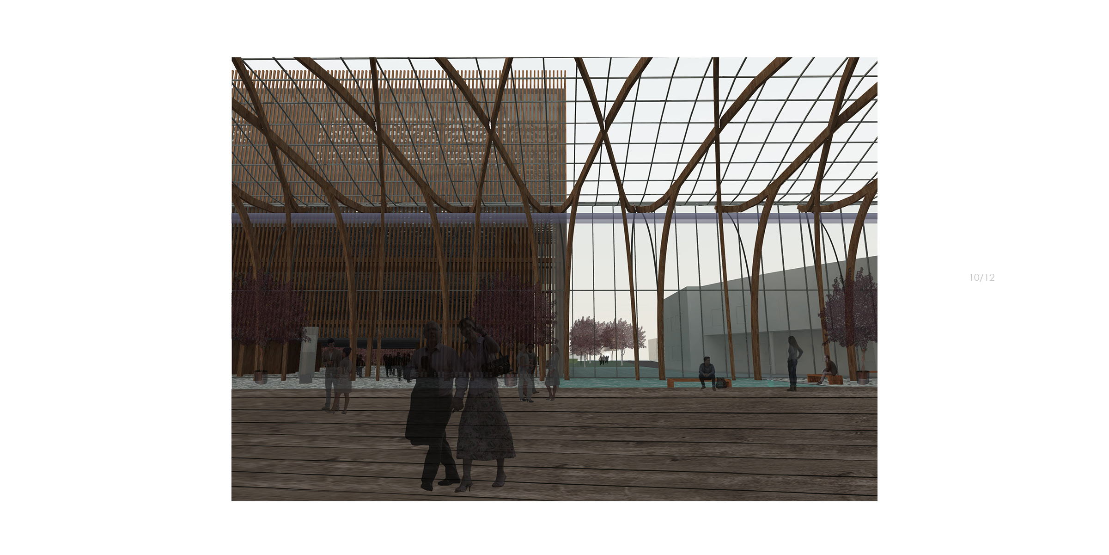
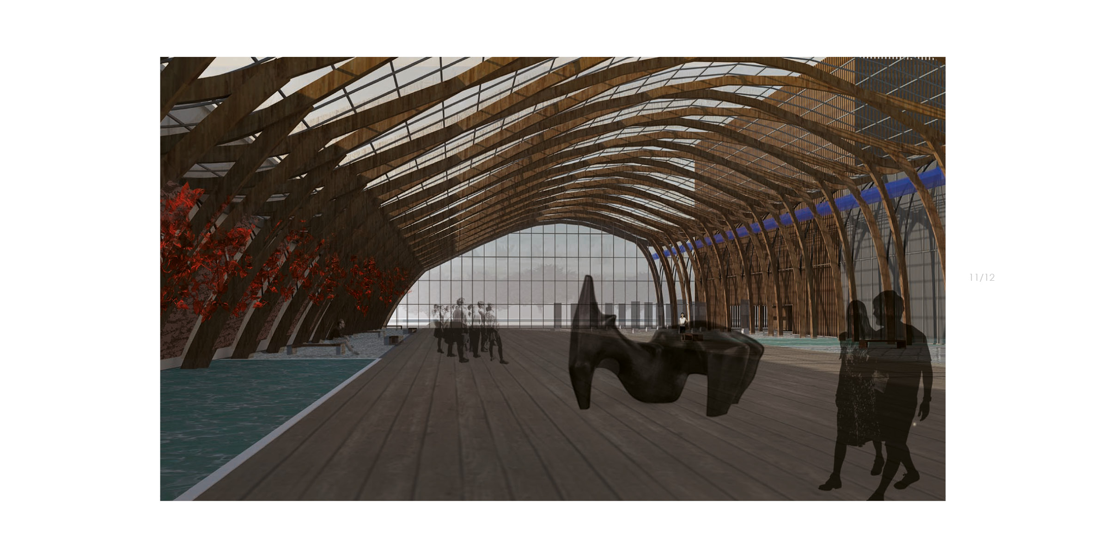
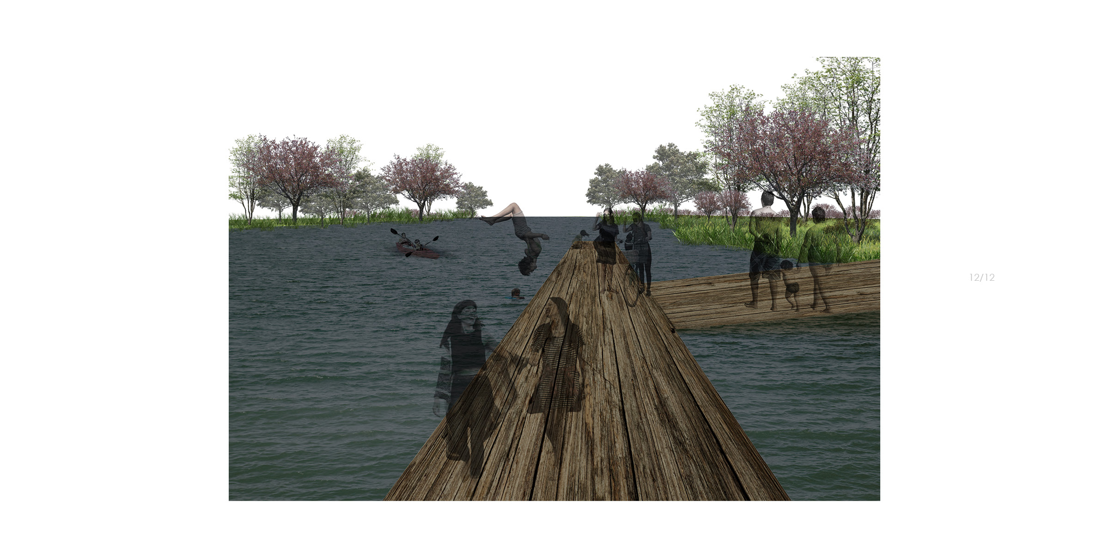












The new Riga Expo Centre provides an answer to one of the key design tasks of the near future: how to integrate sustainable (energy) technology into the build environment in an attractive, effective way. The integration of the sustainable technology in the design gives the new Riga Expo Centre a special asset by becoming a new landmark: an essential part of the cityscape and its infrastructure.
Thanks integration of geothermal energy technology, the new Riga Expo Centre turns into a place which is an attractive place to visit throughout the year, providing more than just exhibitions space.
It will give a diverse experience to its visitors, reduces greenhouse gasses and provides heat and electricity to the city – making it a landmark for a sustainable future.
A geothermal power plant
A geothermal power plant forms the heart of the renewed Expo Centre. This green proven technology is integrated within the new program and turns the heat of the earth into cheap and clean energy, by pumping up water of 100C from 2,7 km deep. Whit a power capacity of 7 MW heat and 0,7 MW of electricity, it not only provides heat to the expo centre, but produces enough heat for 3600 Latvian households and its generator can provide electricity for 3900 households.
The supply of relatively cheap energy gives the Expo Centre new design opportunities, which wouldn’t be affordable otherwise. It enhances the usability and appeal of the Expo Centre throughout the year. And it gives rise to an interesting composition of the exhibition program and the public and semi-public spaces. Hence establishing a more prominent role for the Expo Centre being well integrated within the city (structure) of Riga. The new Riga Expo Centre, in combination with the geothermal power plant provides space and a program, which will attract people throughout the year (multifunctional hall, café, heated outside exhibition space, heated outside swimming pool, viewing tower, waterside deck).
Three key elements of the new program
To contrast the old structures, local wood is used which not only is sustainable and strengthens the local economy, but gives the building a warm and friendly atmosphere. Most of the new program activities are located in the wooden “box” building, which is connected to the main hall.
Throughout the open and light main hall, contrasting metal pipes and vents are clearly visible and well integrated in the design. They guide the user in a natural way to the source of heat and light: the tower.
At the base of the iconic tower the café is located. Publicly accessible stairs guides the visitor along the visible power and heat installations within the tower all the way up to the viewing deck with a great view over the city.
2017
Riga, Latvia
Cultural