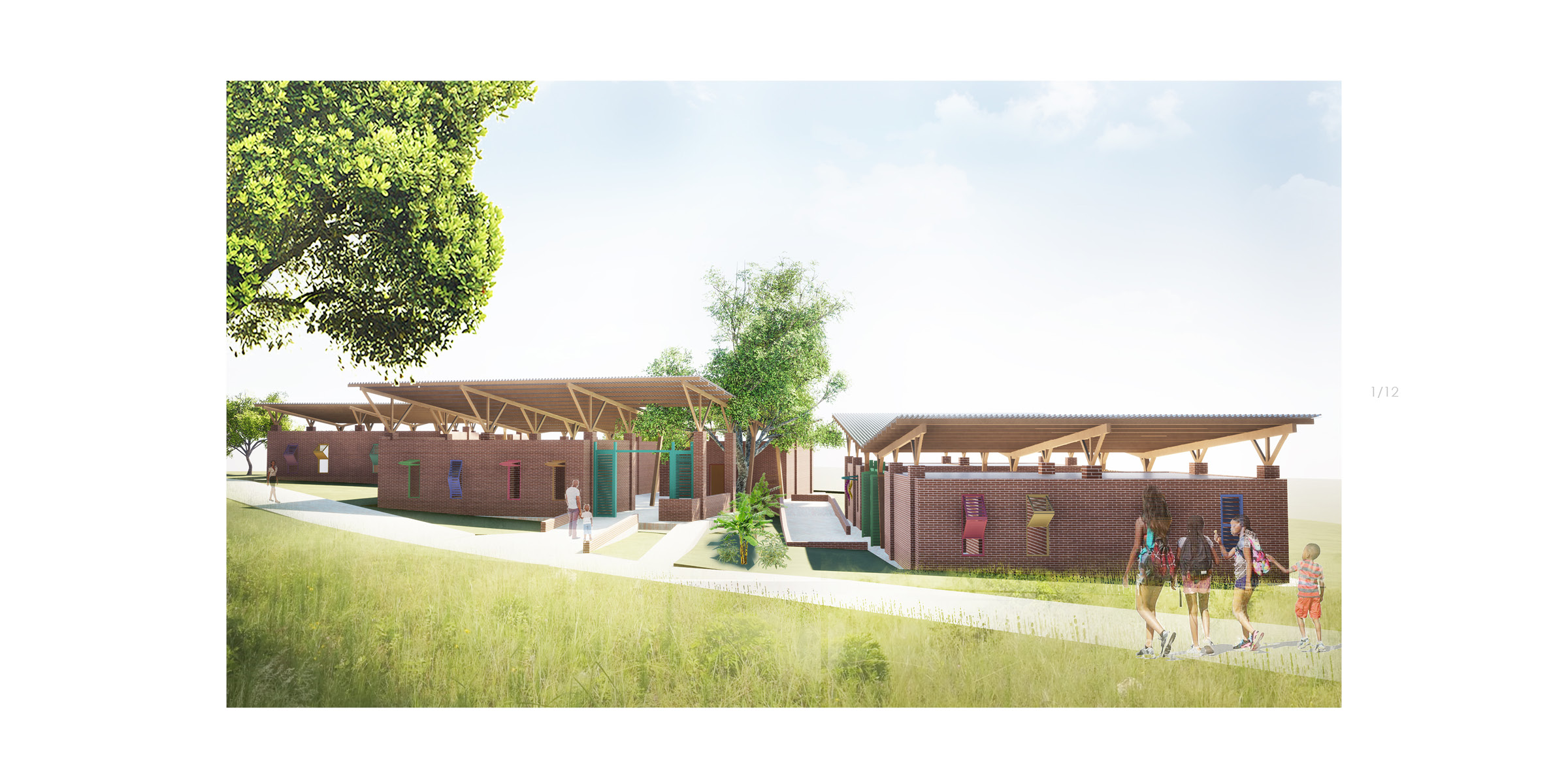
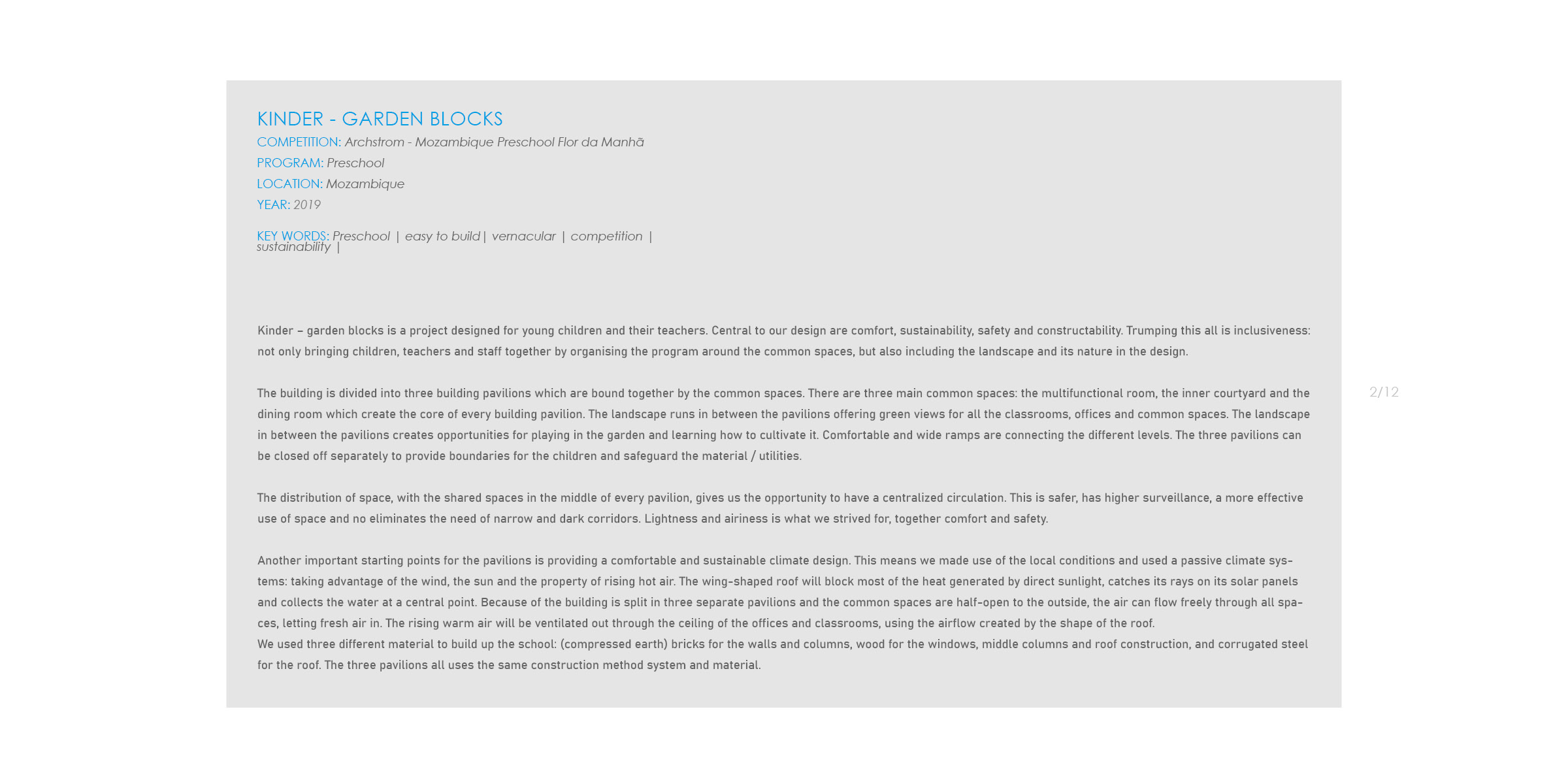
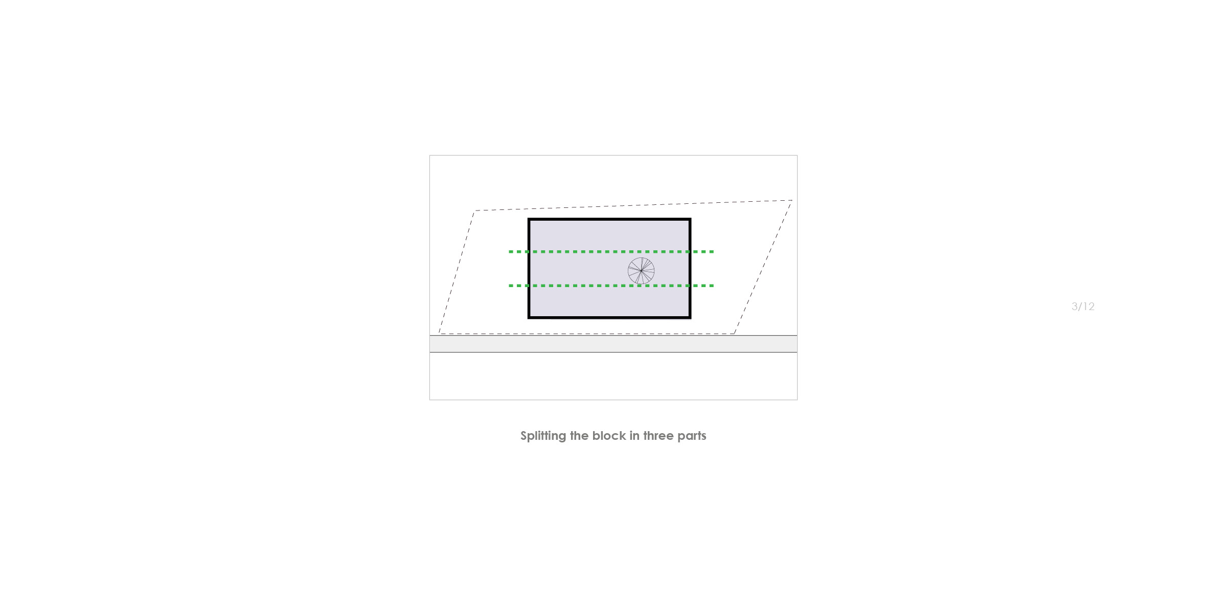
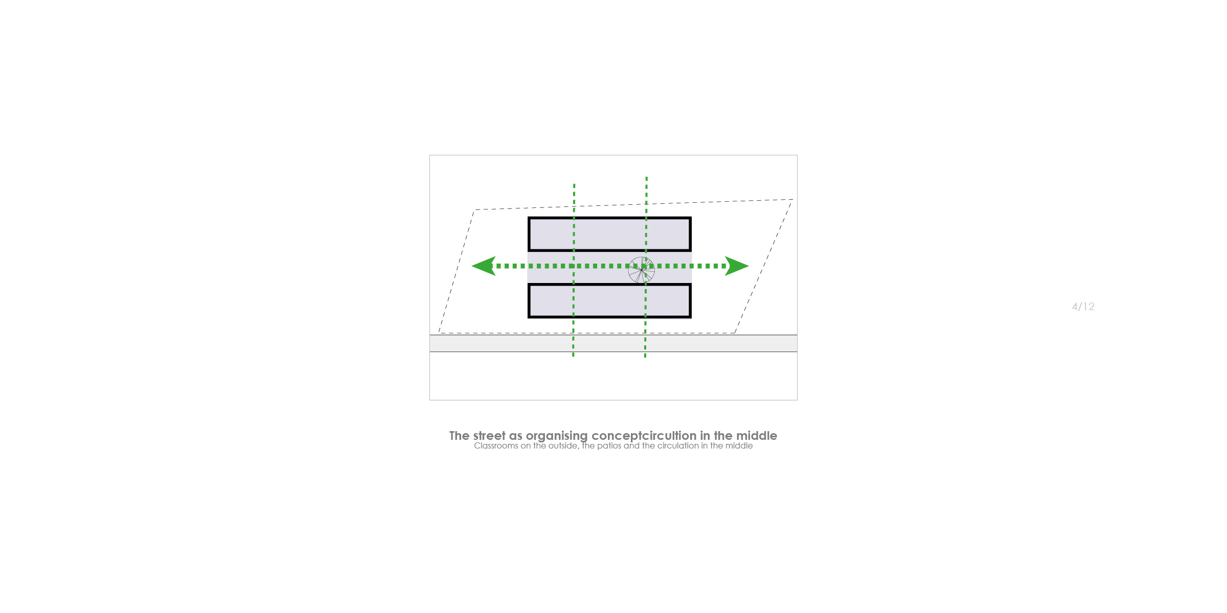
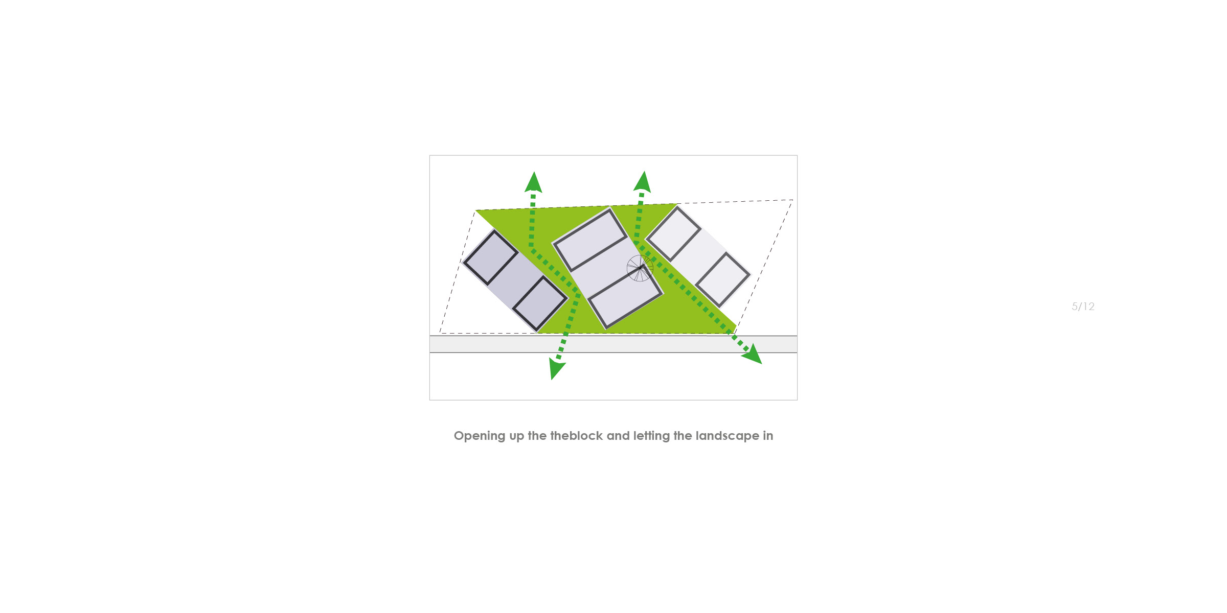
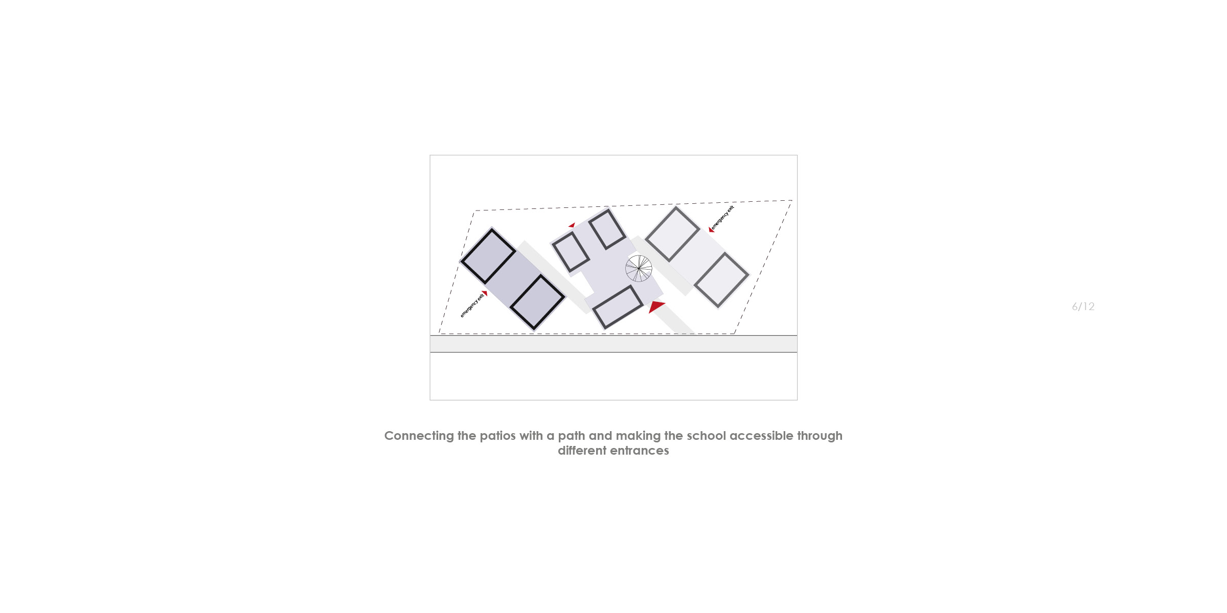
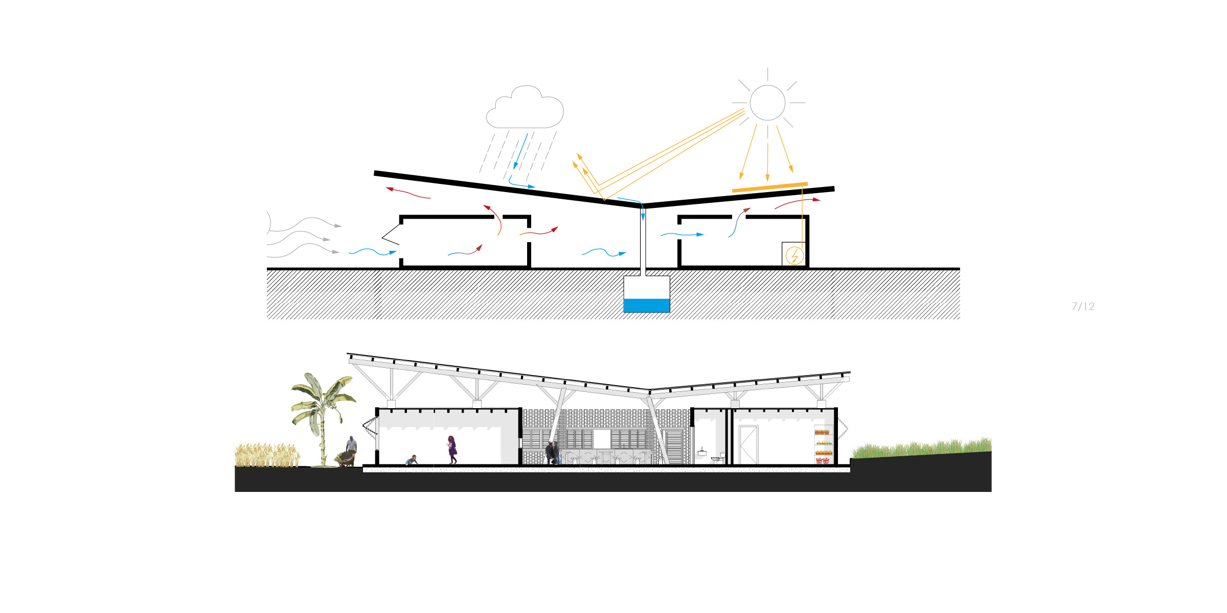
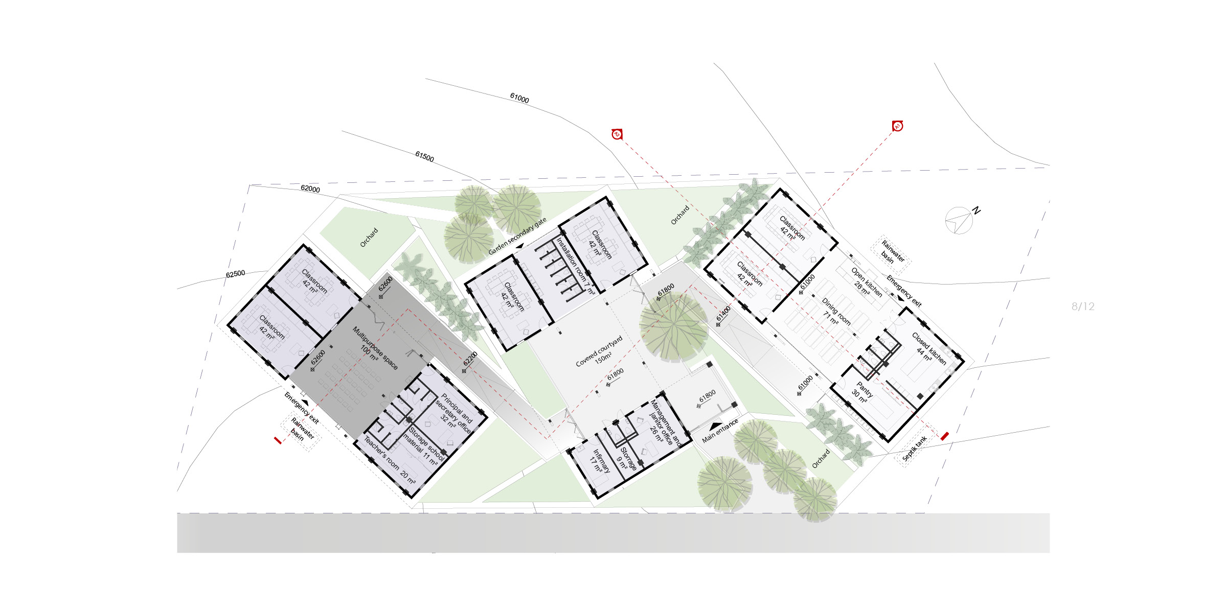
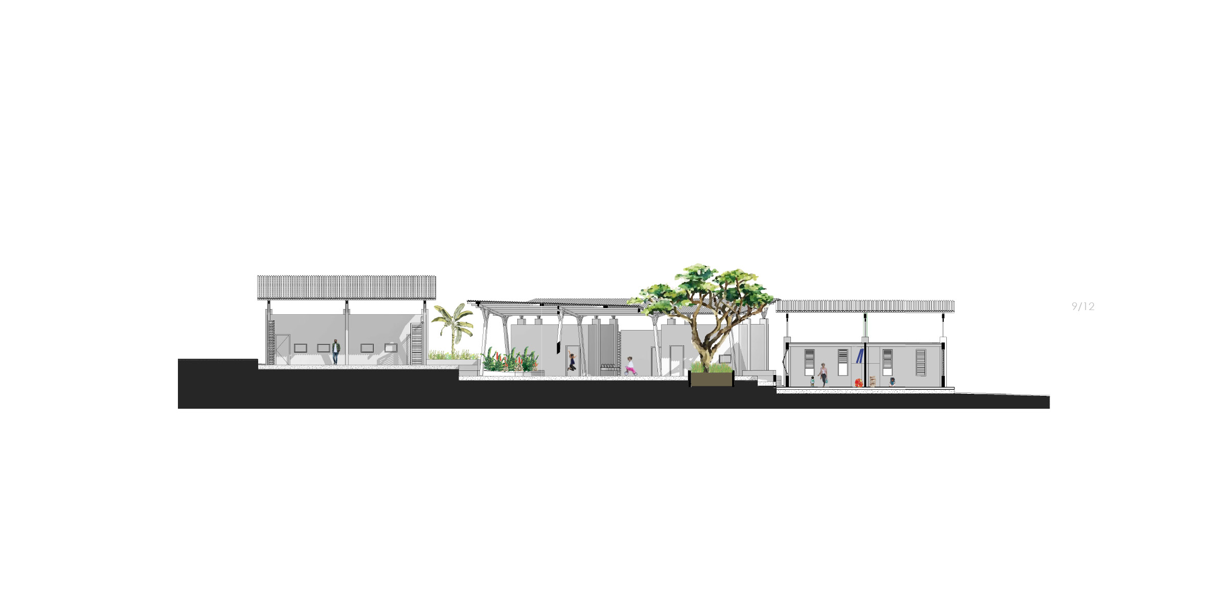
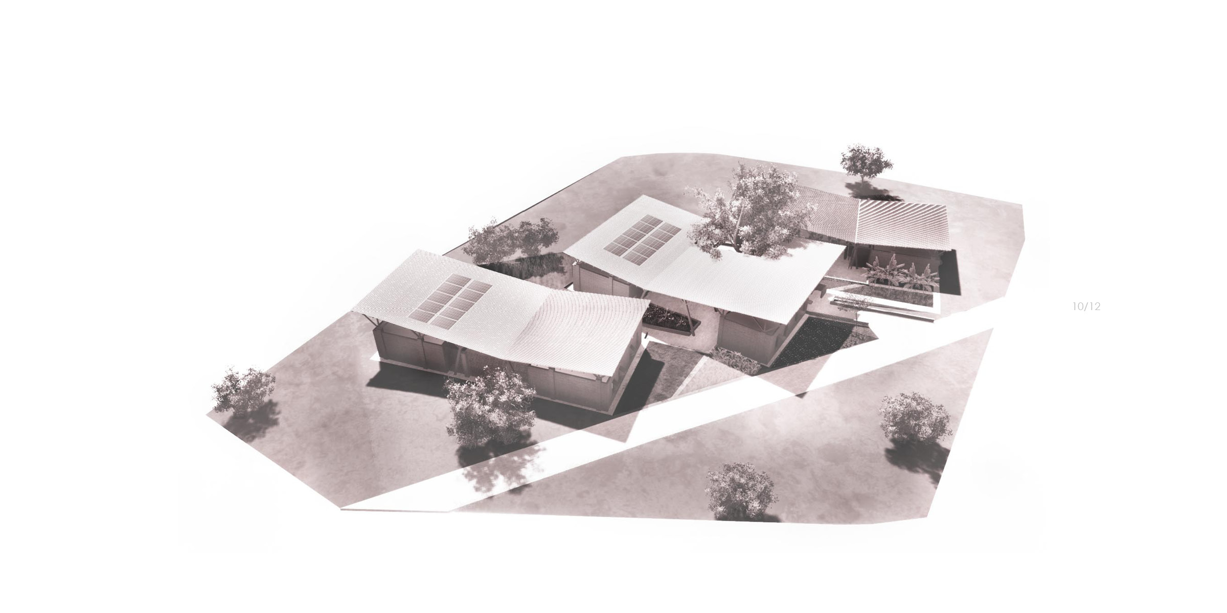
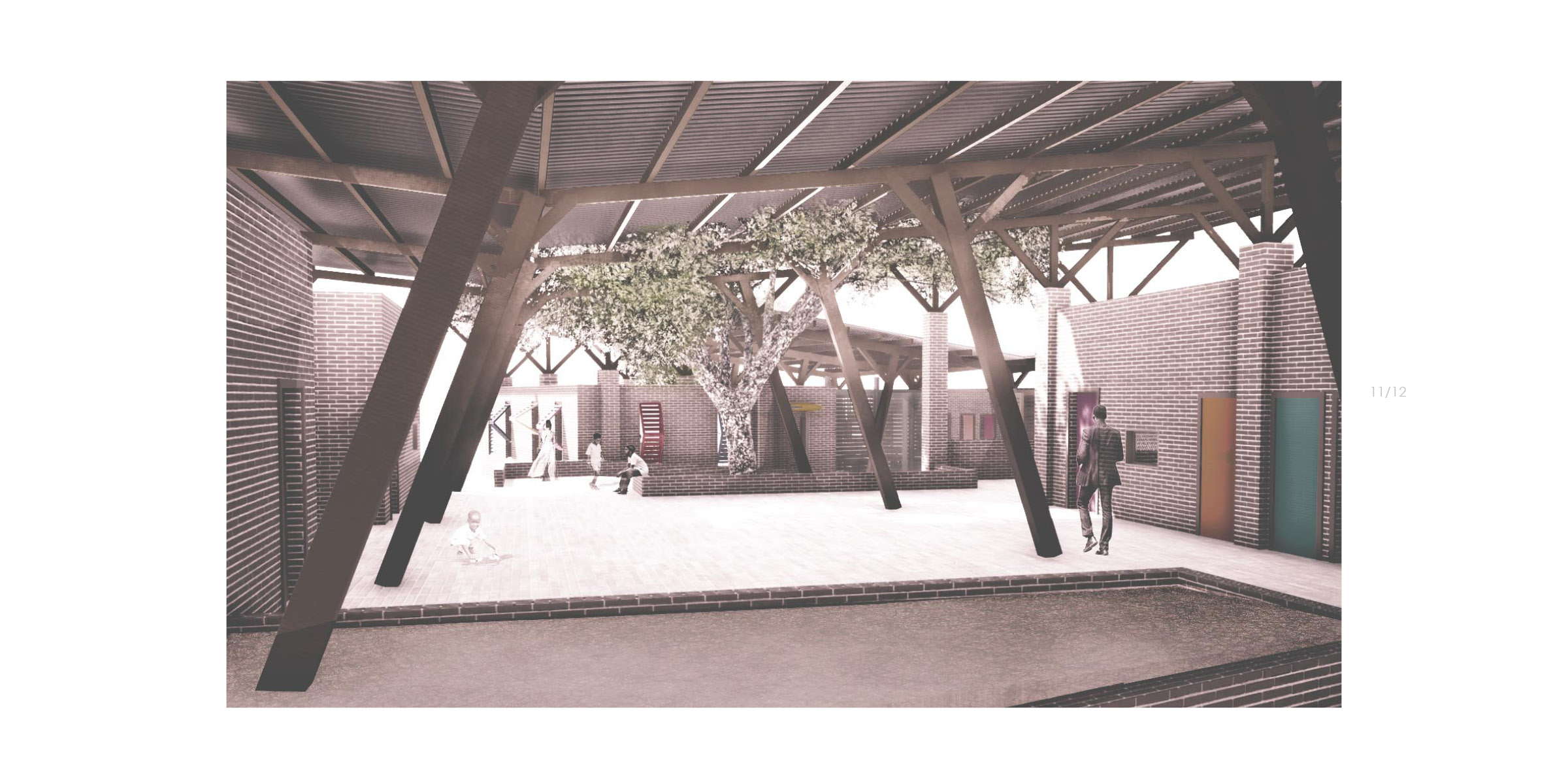
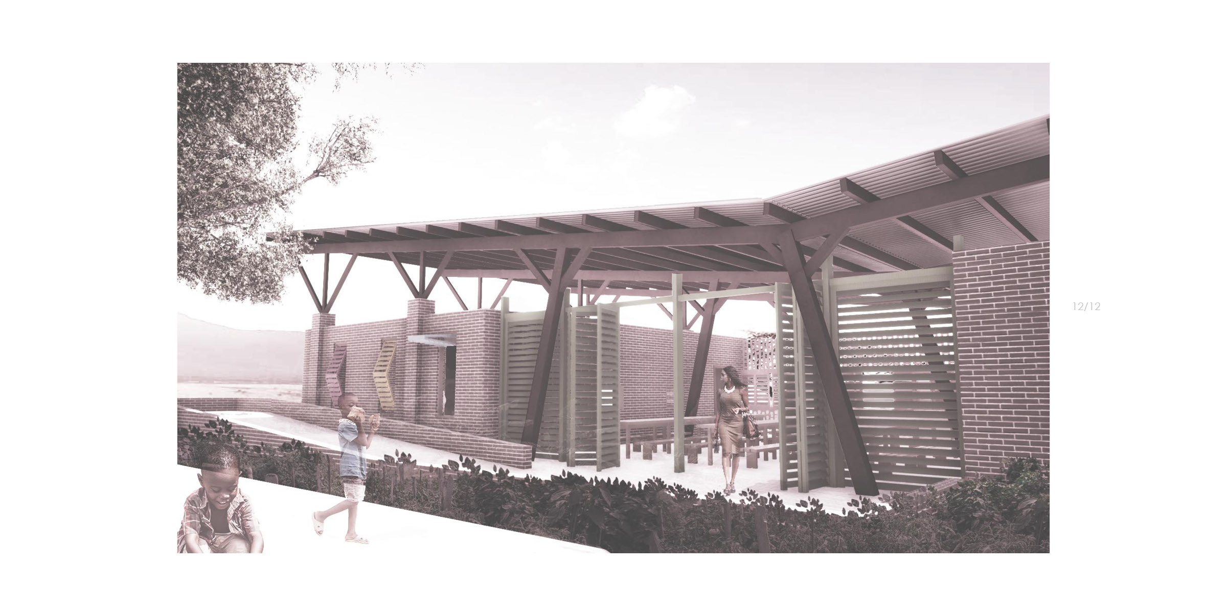












Kinder – garden blocks is a project designed for young children and their teachers. Central to our design are comfort, sustainability, safety and constructability. Trumping this all is inclusiveness: not only bringing children, teachers and staff together by organising the program around the common spaces, but also including the landscape and its nature in the design.
The building is divided into three building pavilions which are bound together by the common spaces. There are three main common spaces: the multifunctional room, the inner courtyard and the dining room which create the core of every building pavilion. The landscape runs in between the pavilions offering green views for all the classrooms, offices and common spaces. The landscape in between the pavilions creates opportunities for playing in the garden and learning how to cultivate it. Comfortable and wide ramps are connecting the different levels. The three pavilions can be closed off separately to provide boundaries for the children and safeguard the material / utilities.
The distribution of space, with the shared spaces in the middle of every pavilion, gives us the opportunity to have a centralized circulation. This is safer, has higher surveillance, a more effective use of space and no eliminates the need of narrow and dark corridors. Lightness and airiness is what we strived for, together comfort and safety.
Another important starting points for the pavilions is providing a comfortable and sustainable climate design. This means we made use of the local conditions and used a passive climate systems: taking advantage of the wind, the sun and the property of rising hot air. The wing-shaped roof will block most of the heat generated by direct sunlight, catches its rays on its solar panels and collects the water at a central point. Because of the building is split in three separate pavilions and the common spaces are half-open to the outside, the air can flow freely through all spaces, letting fresh air in. The rising warm air will be ventilated out through the ceiling of the offices and classrooms, using the airflow created by the shape of the roof.
We used three different material to build up the school: (compressed earth) bricks for the walls and columns, wood for the windows, middle columns and roof construction, and corrugated steel for the roof. The three pavilions all uses the same construction method system and material.
2019
Mozambique
Civic