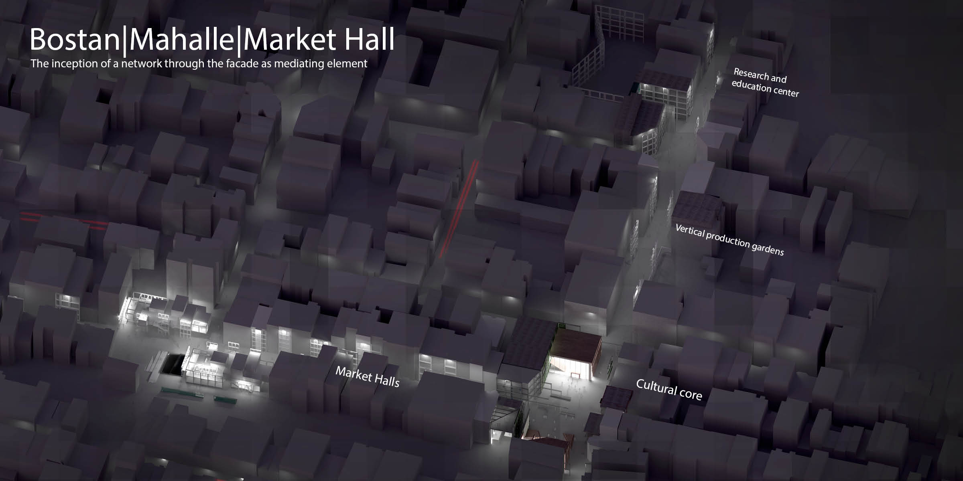
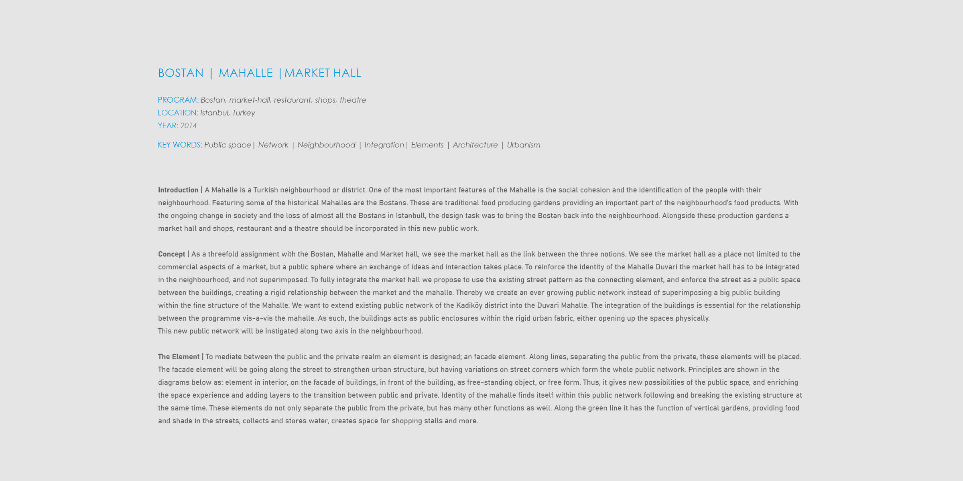
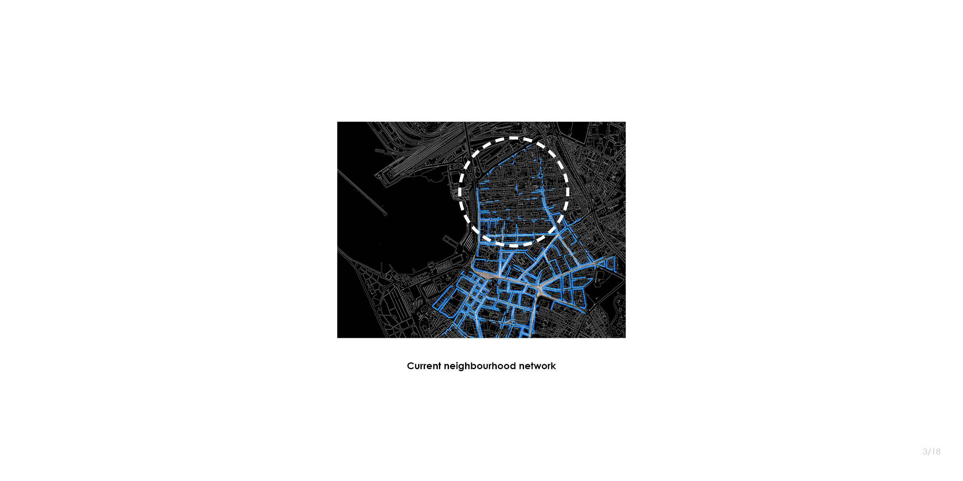
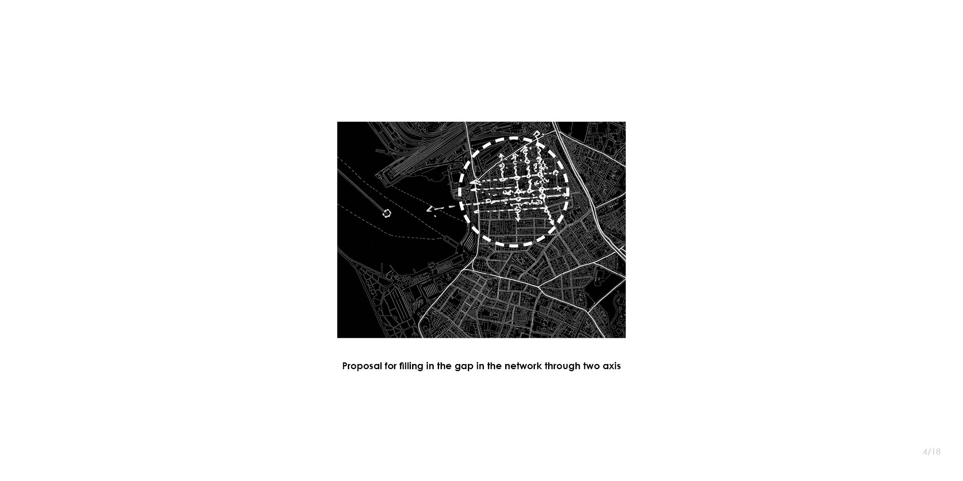
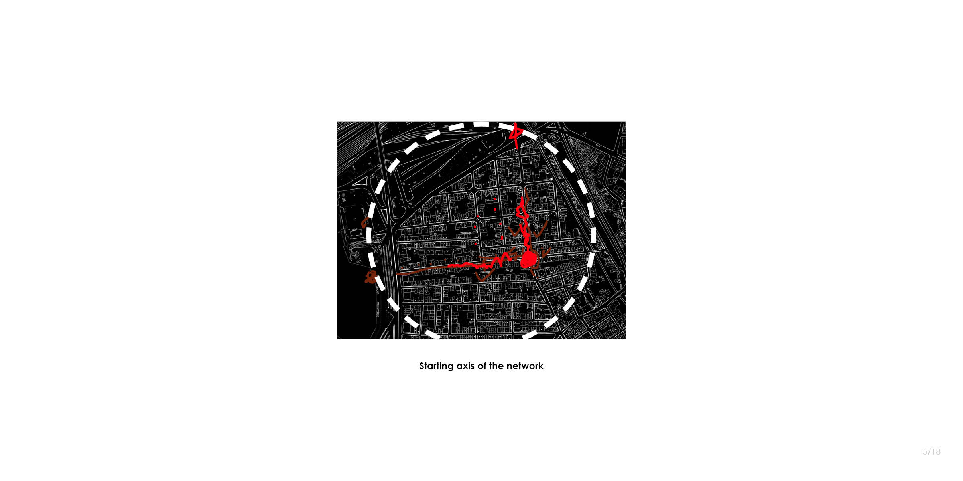
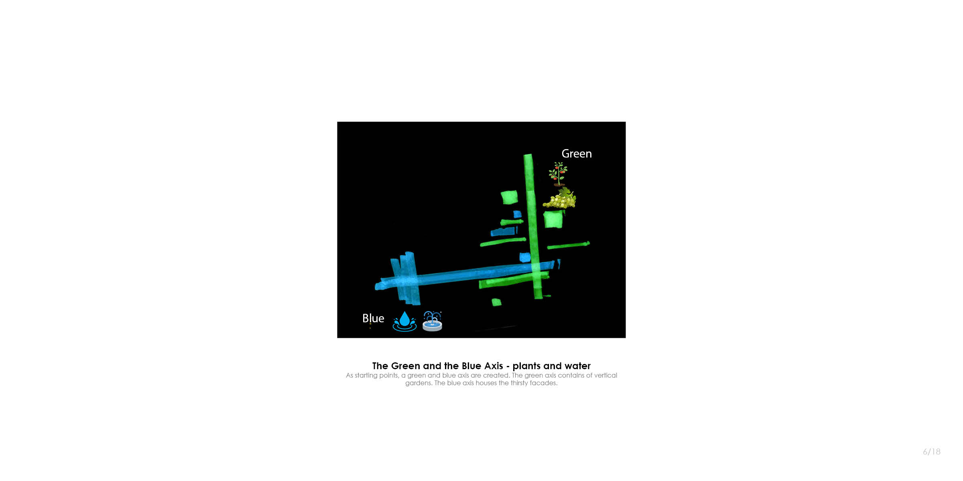
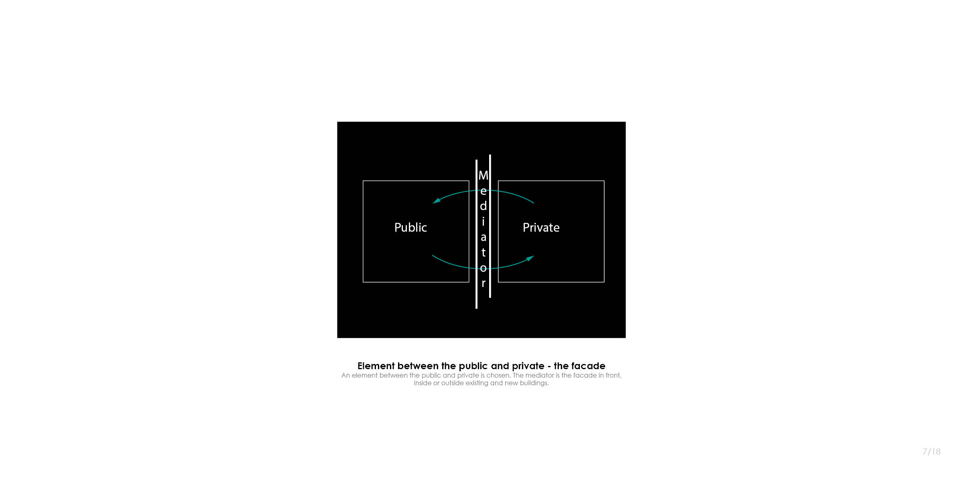
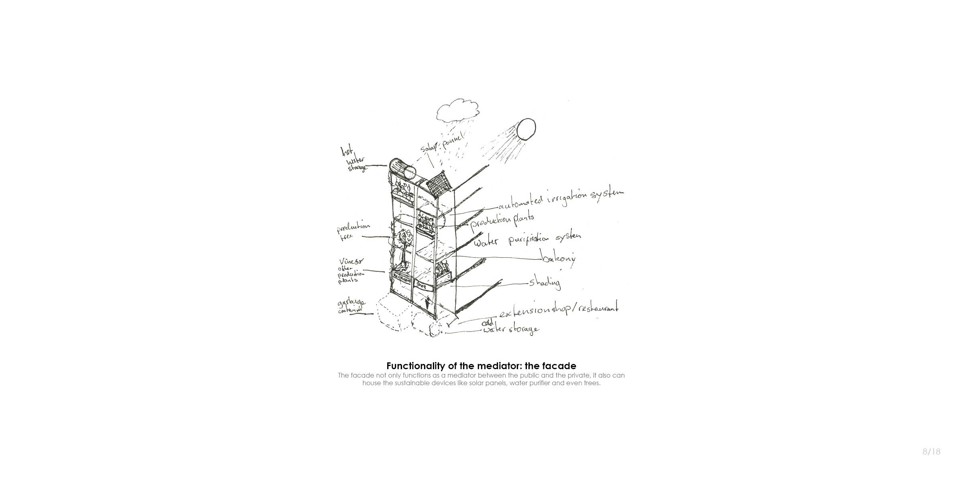
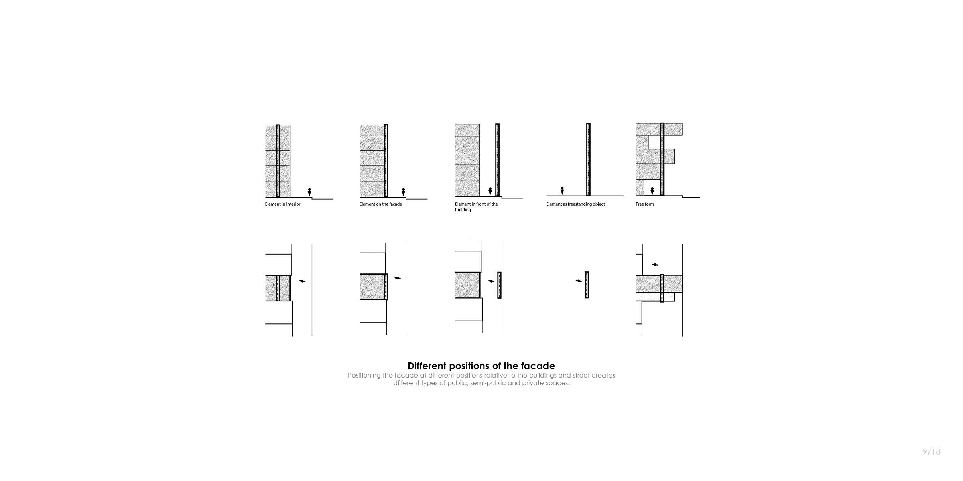
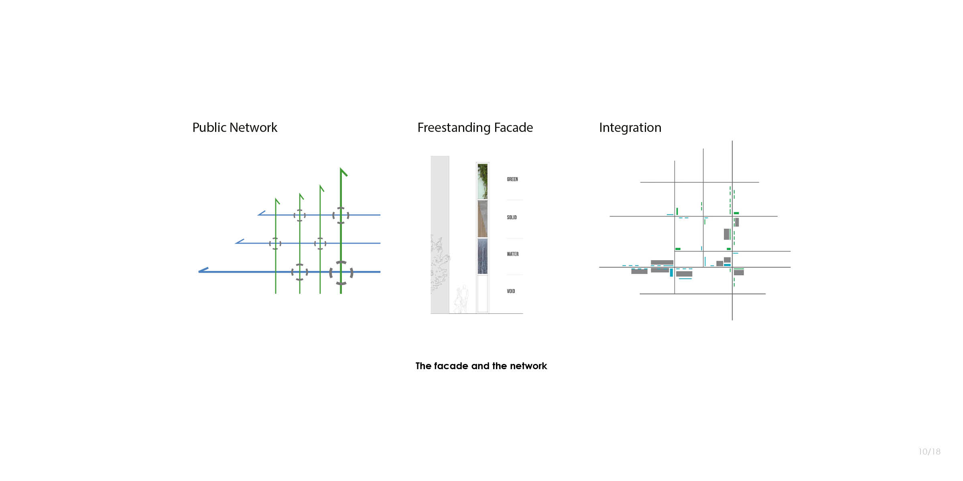
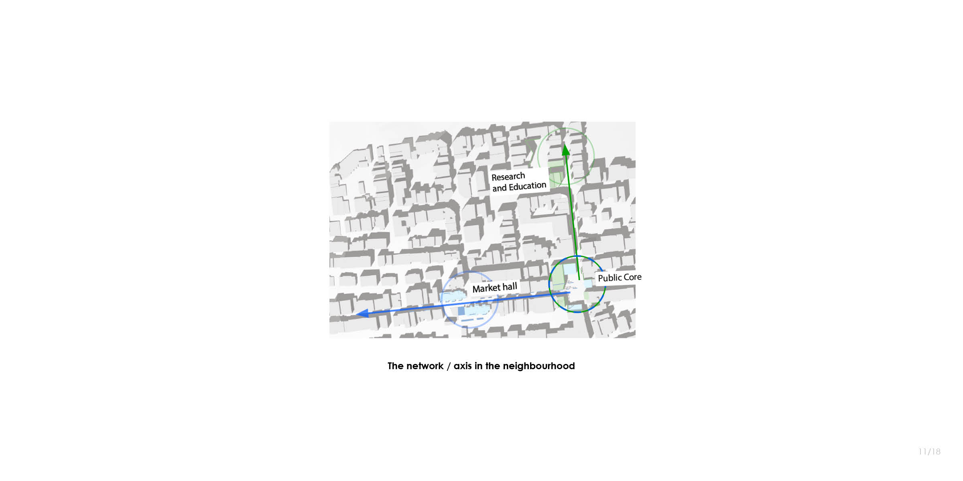
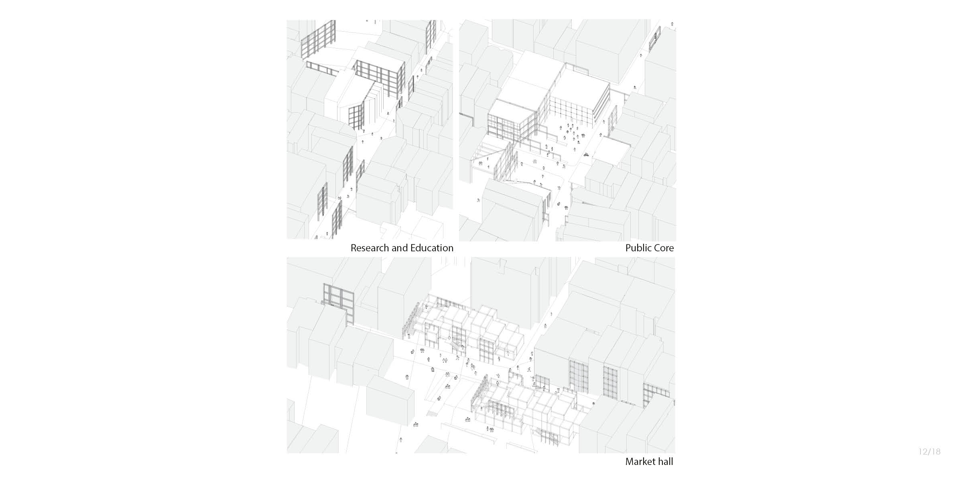
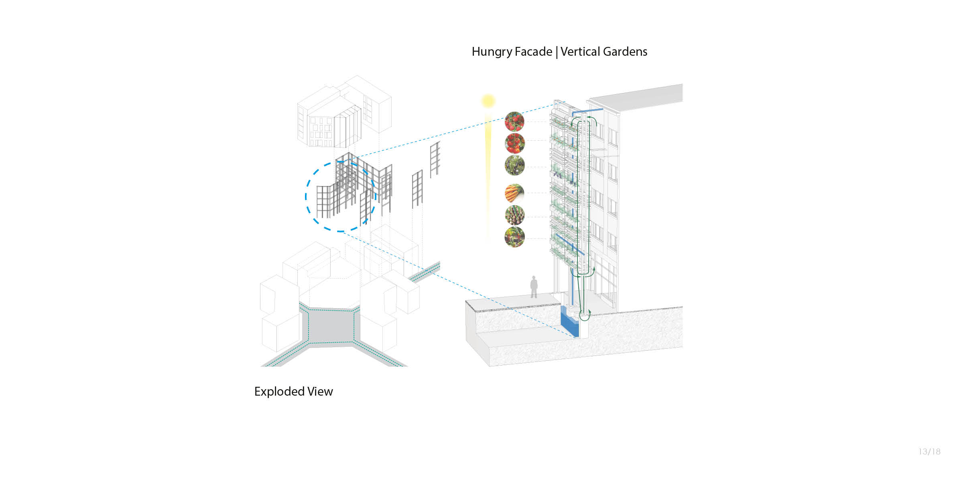
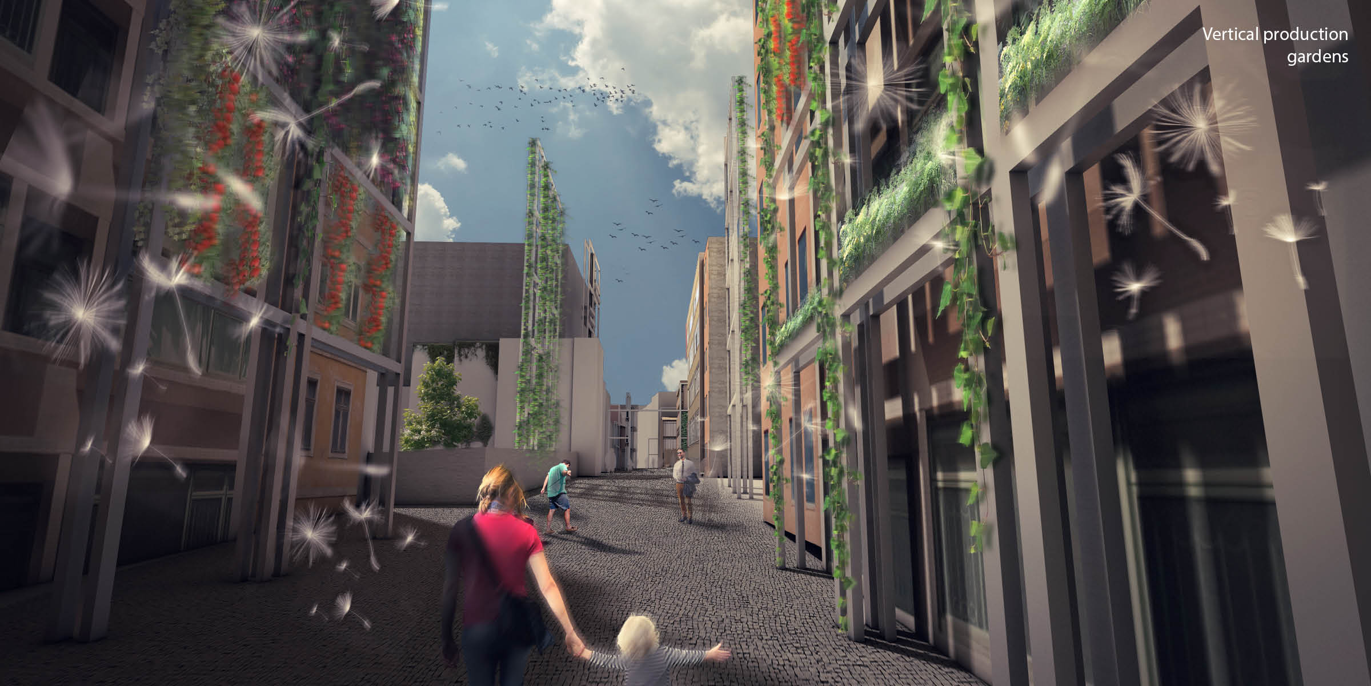
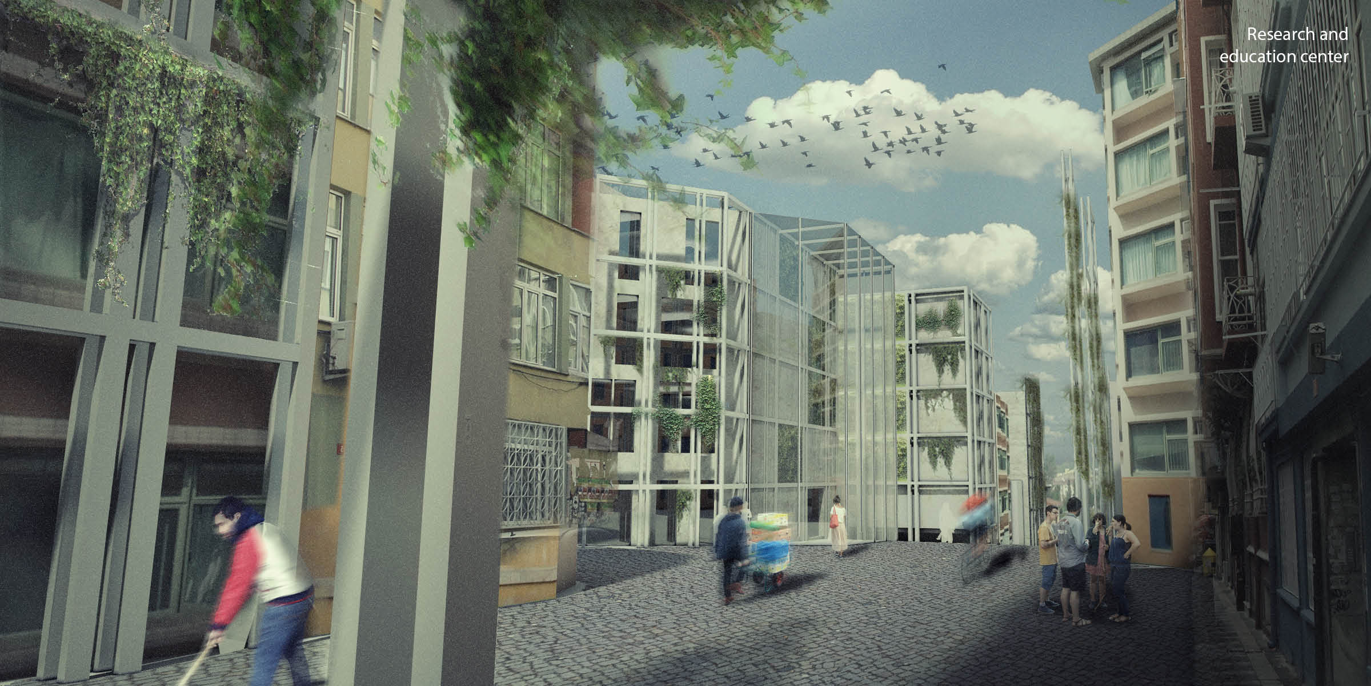
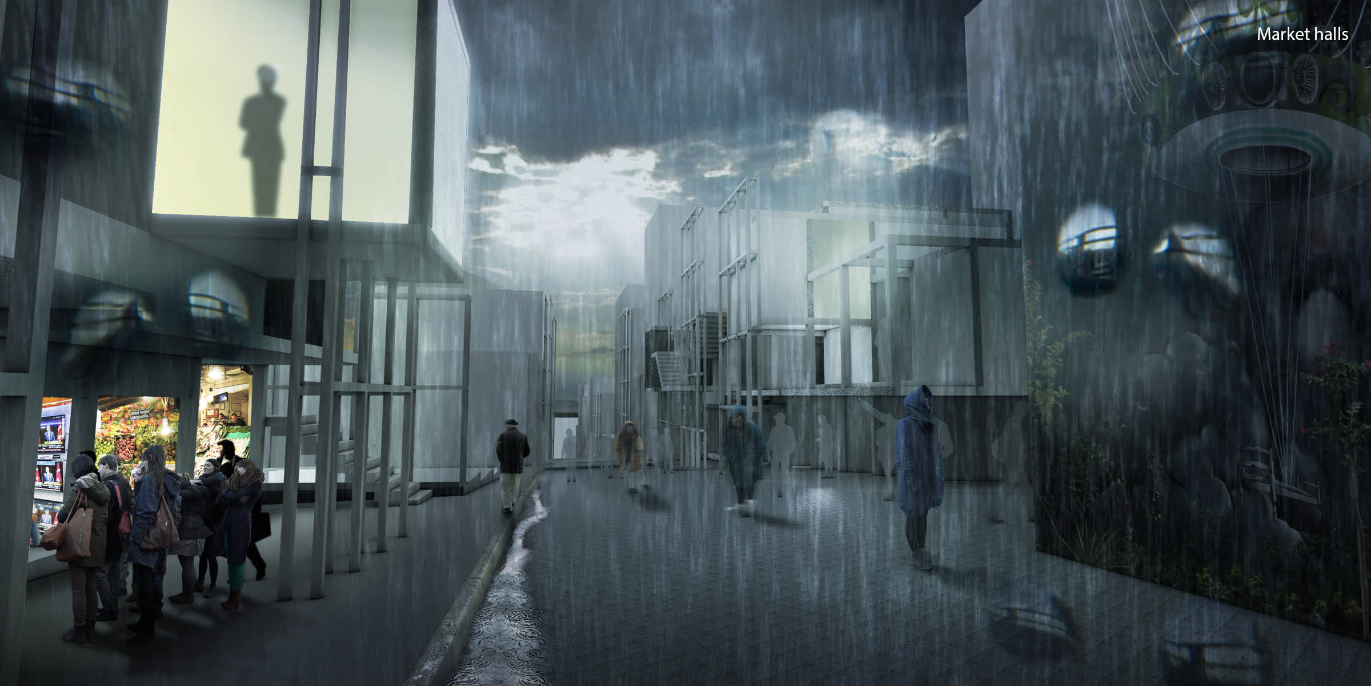
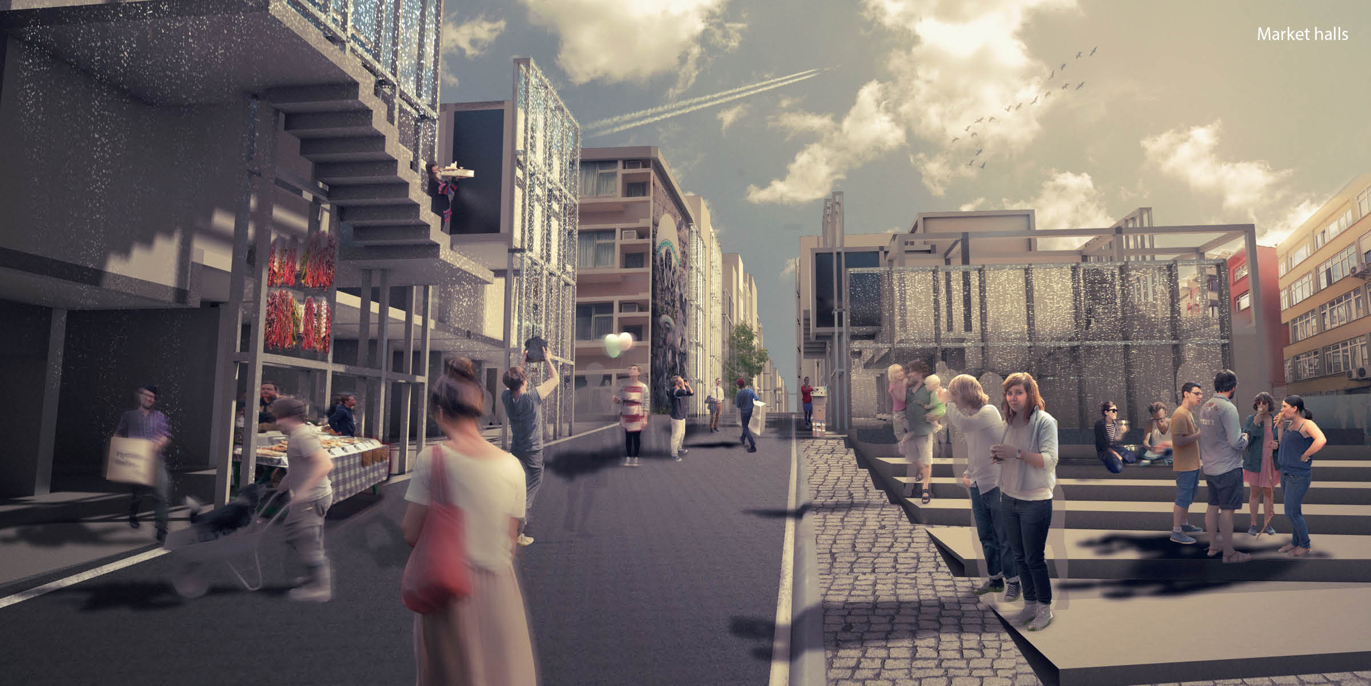
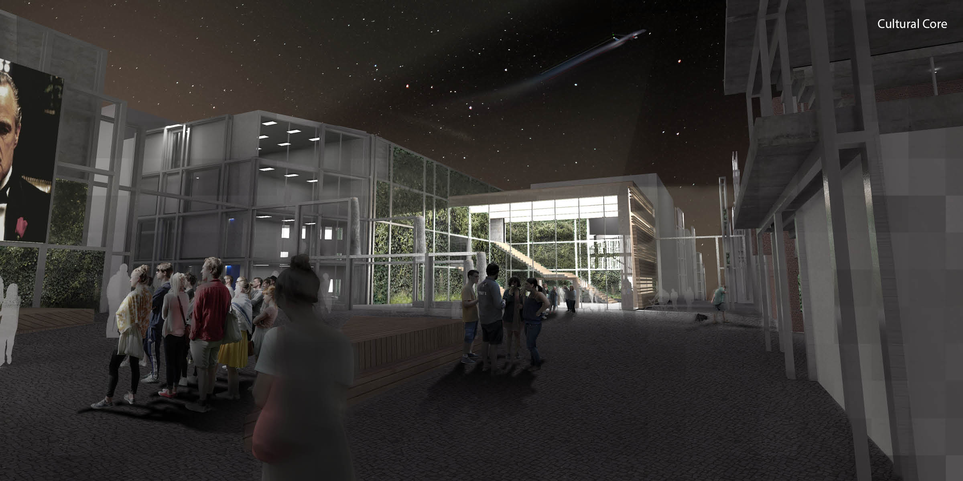


















Program: Bostan, market-hall, restaurant, shops, theatre
Location: Istanbul, Turkey
Year: 2014
Key words: Public space | Network | Neighbourhood | Integration| Elements | Architecture | Urbanism
Introduction | A Mahalle is a Turkish neighbourhood or district. One of the most important features of the Mahalle is the social cohesion and the identification of the people with their neighbourhood. Featuring some of the historical Mahalles are the Bostans. These are traditional food producing gardens providing an important part of the neighbourhood’s food products. With the ongoing change in society and the loss of almost all the Bostans in Istanbull, the design task was to bring the Bostan back into the neighbourhood. Alongside these production gardens a market hall and shops, restaurant and a theatre should be incorporated in this new public work.
Concept | As a threefold assignment with the Bostan, Mahalle and Market hall, we see the market hall as the link between the three notions. We see the market hall as a place not limited to the commercial aspects of a market, but a public sphere where an exchange of ideas and interaction takes place. To reinforce the identity of the Mahalle Duvari the market hall has to be integrated in the neighbourhood, and not superimposed. To fully integrate the market hall we propose to use the existing street pattern as the connecting element, and enforce the street as a public space between the buildings, creating a rigid relationship between the market and the mahalle. Thereby we create an ever growing public network instead of superimposing a big public building within the fine structure of the Mahalle. We want to extend existing public network of the Kadiköy district into the Duvari Mahalle. The integration of the buildings is essential for the relationship between the programme vis-a-vis the mahalle. As such, the buildings acts as public enclosures within the rigid urban fabric, either opening up the spaces physically.
This new public network will be instigated along two axis in the neighbourhood.
The ELement | To mediate between the public and the private realm an element is designed; an facade element. Along lines, separating the public from the private, these elements will be placed. The facade element will be going along the street to strengthen urban structure, but having variations on street corners which form the whole public network. Principles are shown in the diagrams below as: element in interior, on the facade of buildings, in front of the building, as free-standing object, or free form. Thus, it gives new possibilities of the public space, and enriching the space experience and adding layers to the transition between public and private. Identity of the mahalle finds itself within this public network following and breaking the existing structure at the same time. These elements do not only separate the public from the private, but has many other functions as well. Along the green line it has the function of vertical gardens, providing food and shade in the streets, collects and stores water, creates space for shopping stalls and more.
2014
Istanbul, Turkey
Cultural